The Firehouse Chronicles – Episode 10
This post is the next in a series of posts I have dubbed “The Firehouse Chronicles.” See all episodes. With the steps complete, Jim feels it's safe to invite the electrical inspector to document the existing electrical system. Completing the stairs seemed essential before inviting the inspector, given the fact that cutting a giant hole into the floor of the attic exposes copious wiring that took Jim days to reroute and map back to the electrical panel. Now the floors are all buttoned up, with a tidy switch for the new pendant lamp over the new stairs. The inspector spends just 10 minutes looking at the new wiring installed by a hired electrician and goes nowhere near the stairs. He tells Jim he needs to better label the electrical panel as he tapes the approved inspection certificate to it.The destruction begins before the inspector reaches his car with Jim dashing upstairs to punch a crowbar into the false ceiling in the hayloft room. When I arrive an hour later, the entire wall is exposed revealing what looks like a church organ of black plumbing pipes interspersed with live electrical wiring. Unceremoniously, Jim hacks off the tops of the pipes which he assures me are just venting pipes and don't actually carry raw sewage.Our plan is to extend the attic floor to meet up with the angled roof lines of the back portion of the house and then build the wall right up into the soffit, blocking off the opening from the attic that allows one to look down into the hayloft bedroom.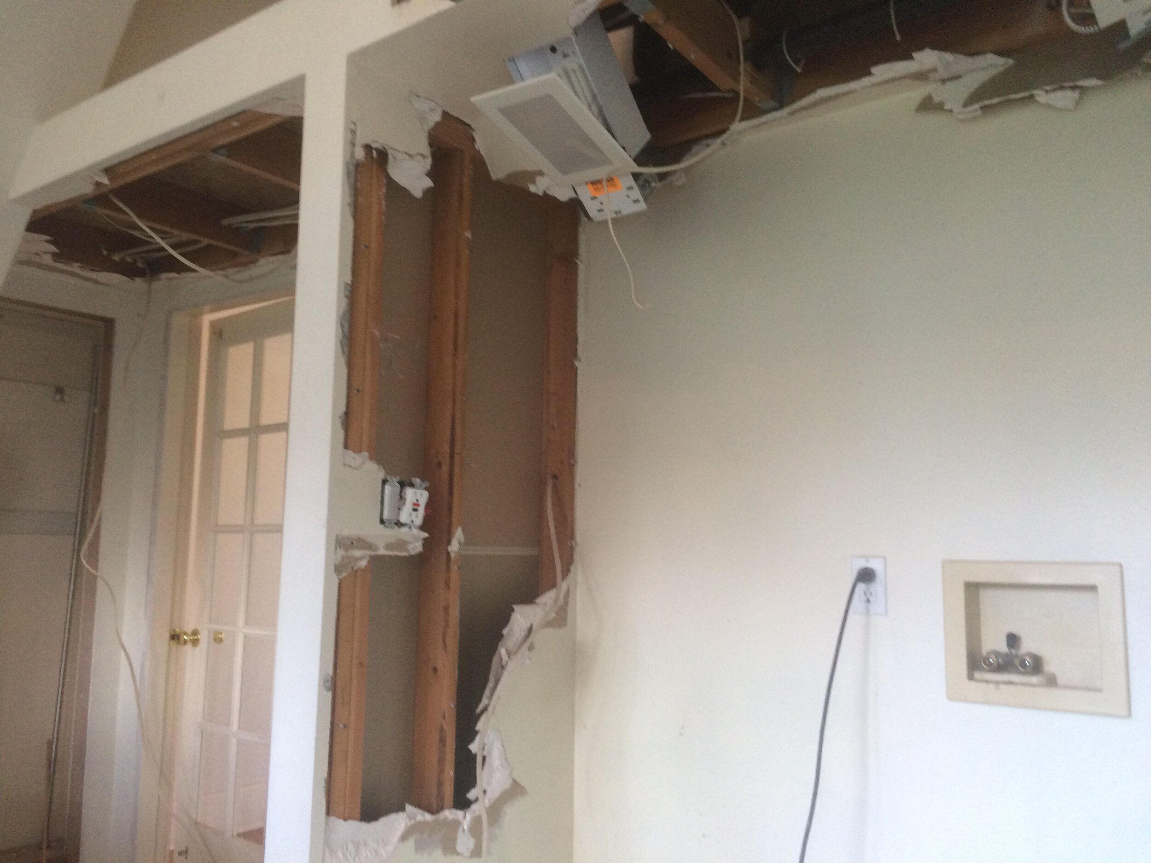
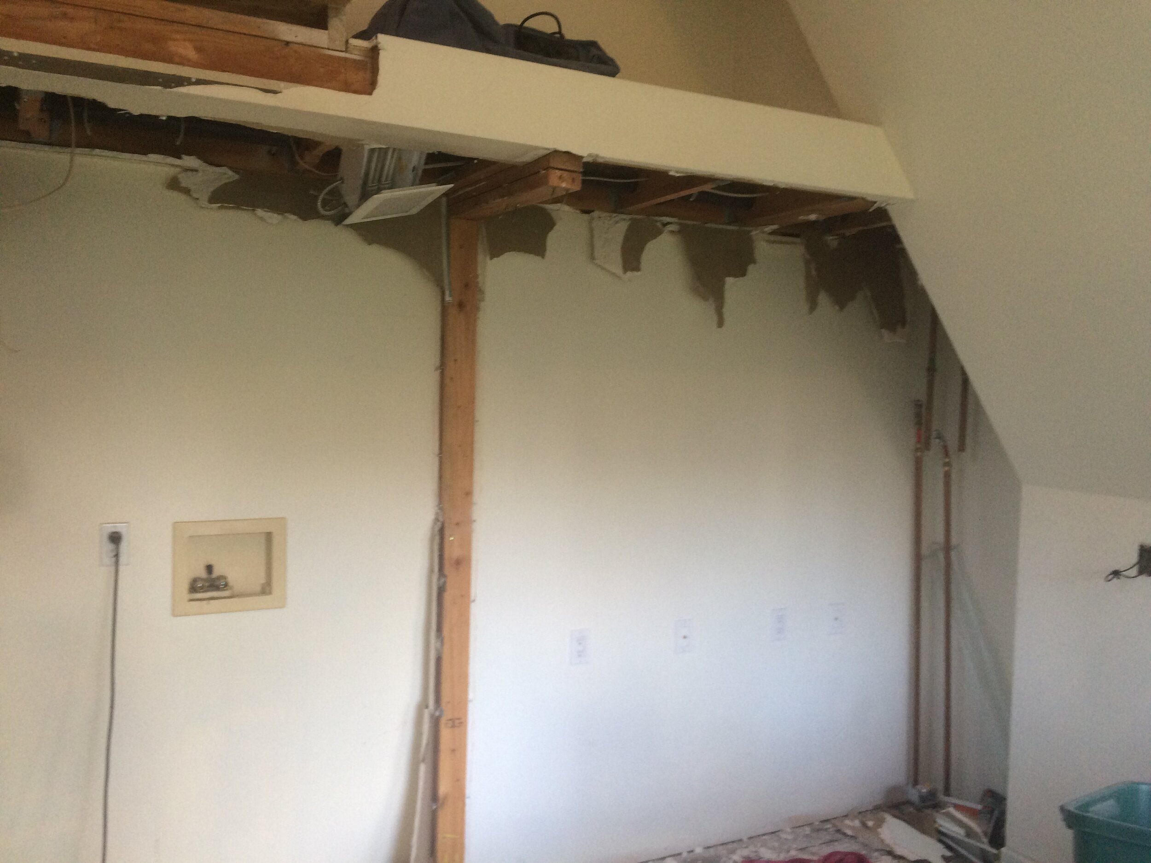
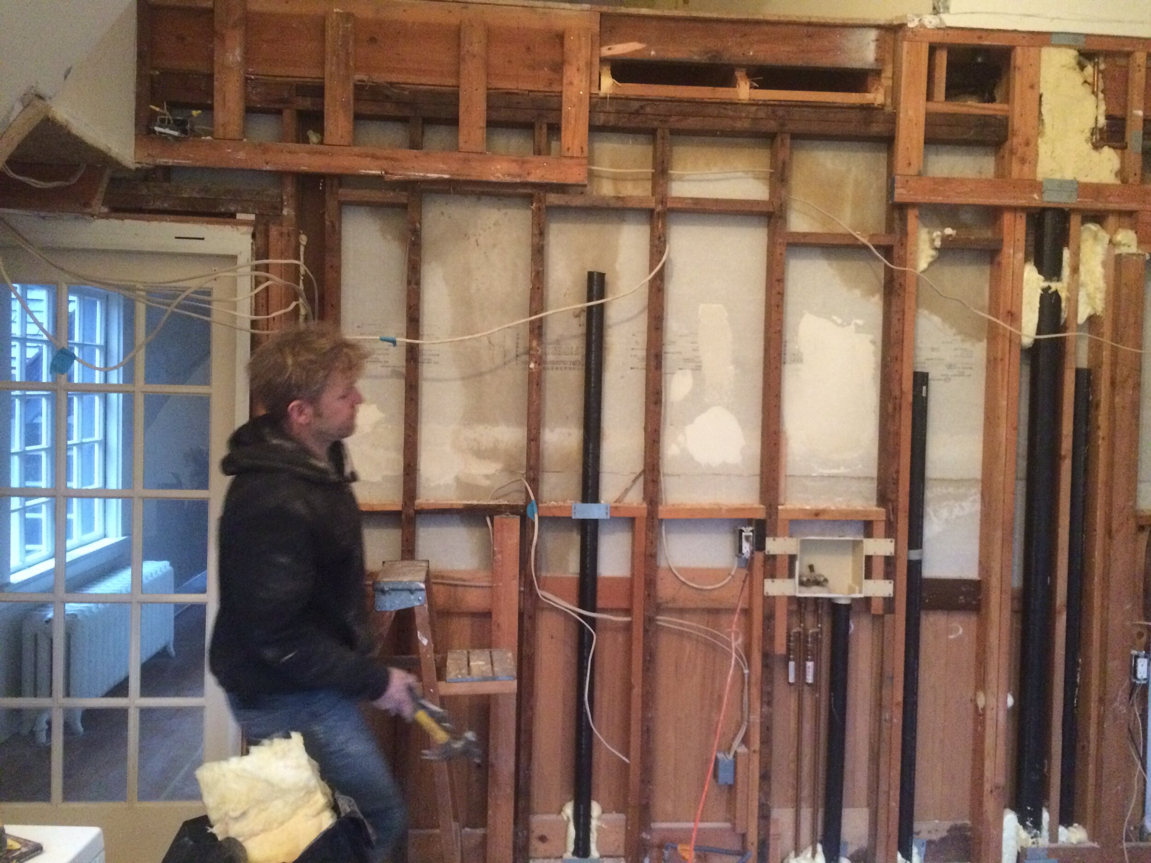
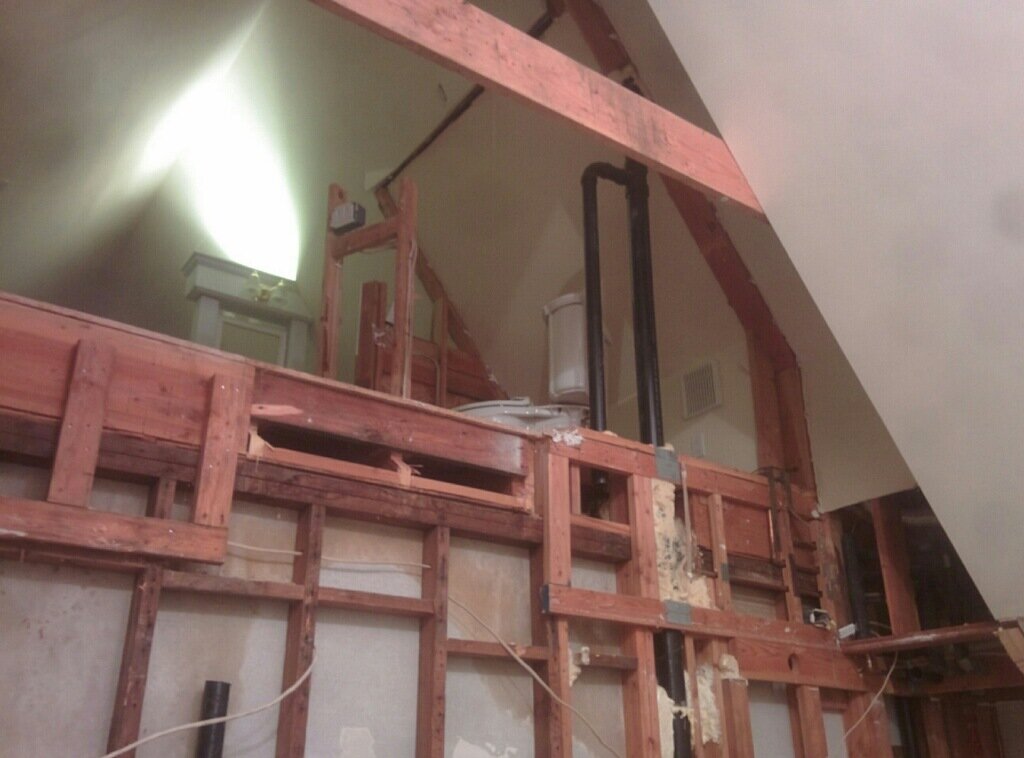 The next day, we (and by we, I mean Jim) tackle the stables room, in preparation for creating a bathroom and a storeroom from the awkward space. From the original plans, we know there was once a window on the south side, which would add a great deal to our new bathroom. Alas, the window has not been preserved, but when we tear down the drywall, we find the original framing. I email our Historic Preservation contact who tells us in great detail how we will need to have the window rebuilt:
The next day, we (and by we, I mean Jim) tackle the stables room, in preparation for creating a bathroom and a storeroom from the awkward space. From the original plans, we know there was once a window on the south side, which would add a great deal to our new bathroom. Alas, the window has not been preserved, but when we tear down the drywall, we find the original framing. I email our Historic Preservation contact who tells us in great detail how we will need to have the window rebuilt:
"You indicated that you will engage someone to replicate the window to match. So I should confirm that will mean: paired outswing casement wood sashes and wood frame, with true divided lites (six per sash as illustrated). We’ll also want to confirm that the glazing will be clear float glass. The size and profile of all of the other wood window components, sill, and trim should also match, and because there is so much intact historic fabric, you will have a good template to follow. I would anticipate that the original windows are Douglas Fir, but you will need to confirm that."
After a few Internet searches and one carpenter who turned down the job, I find an expert in historical window building willing to fabricate it. Because the muntin profile (I'm getting good with my window vocabulary!) is so unusual, it will require special blades for the router which apparently is why we get a quote of $4,000 for rebuilding the window, a cost we see no way of avoiding.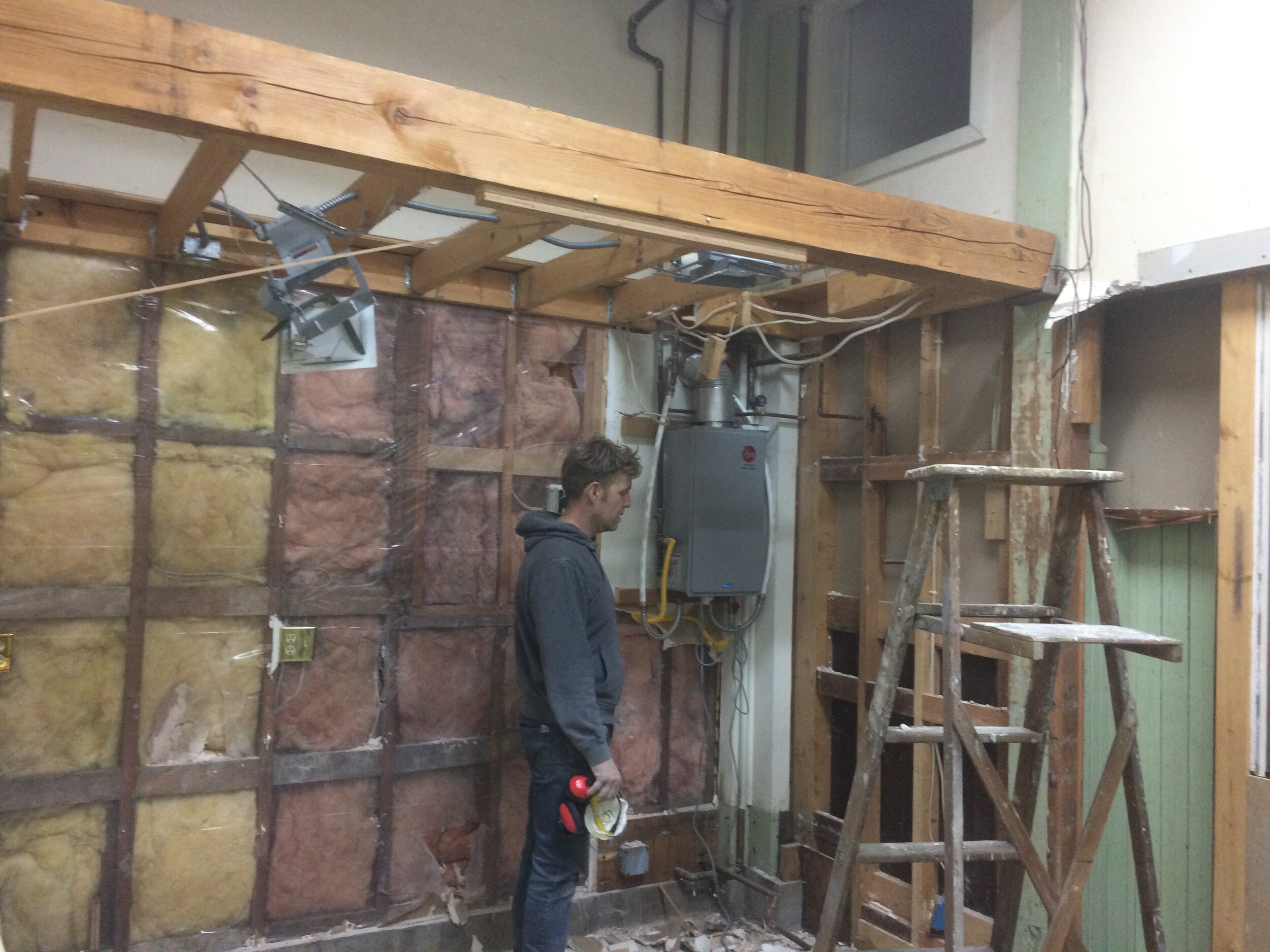
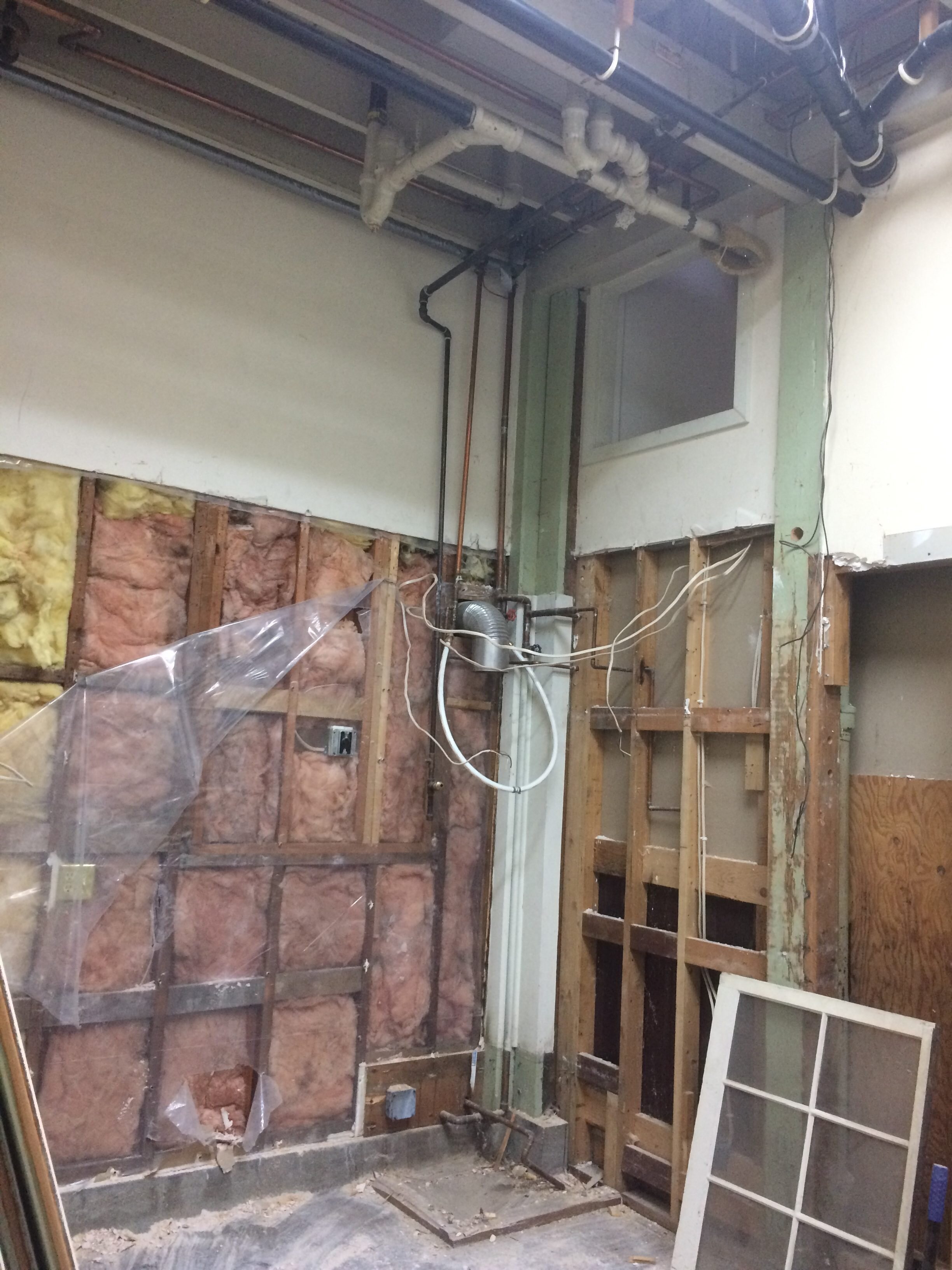
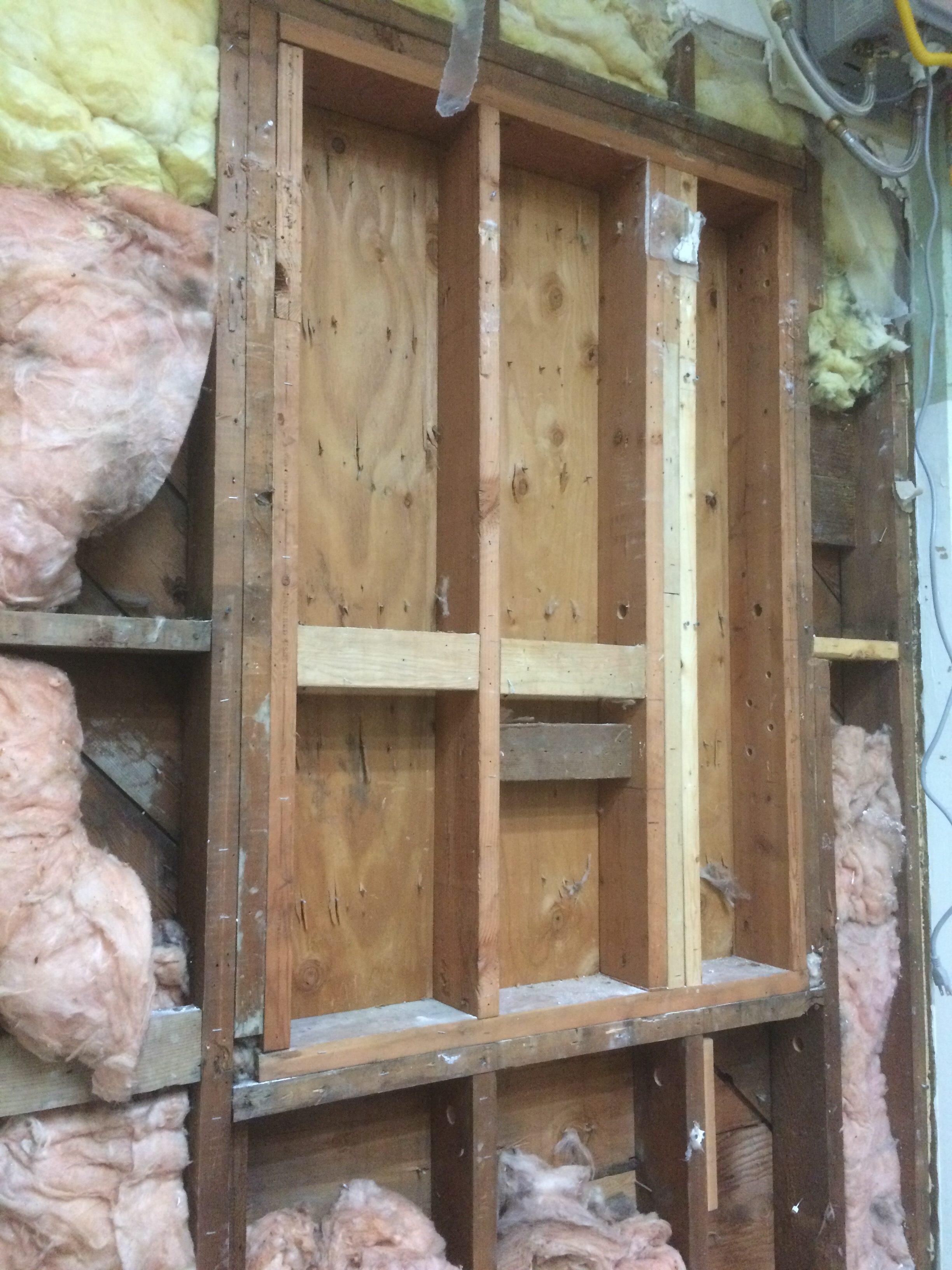 Once Jim has the water heater relocated up under the ceiling, he moves on to the back stables room. We have now filled one dumpster and are moving onto a second. Jim hires Raoul, our favorite Home Depot guy (we now know half a dozen by name) to help him and when I show up the next day, the false ceiling is gone, and the room has its lovely 15-foot ceilings restored to their original height.
Once Jim has the water heater relocated up under the ceiling, he moves on to the back stables room. We have now filled one dumpster and are moving onto a second. Jim hires Raoul, our favorite Home Depot guy (we now know half a dozen by name) to help him and when I show up the next day, the false ceiling is gone, and the room has its lovely 15-foot ceilings restored to their original height.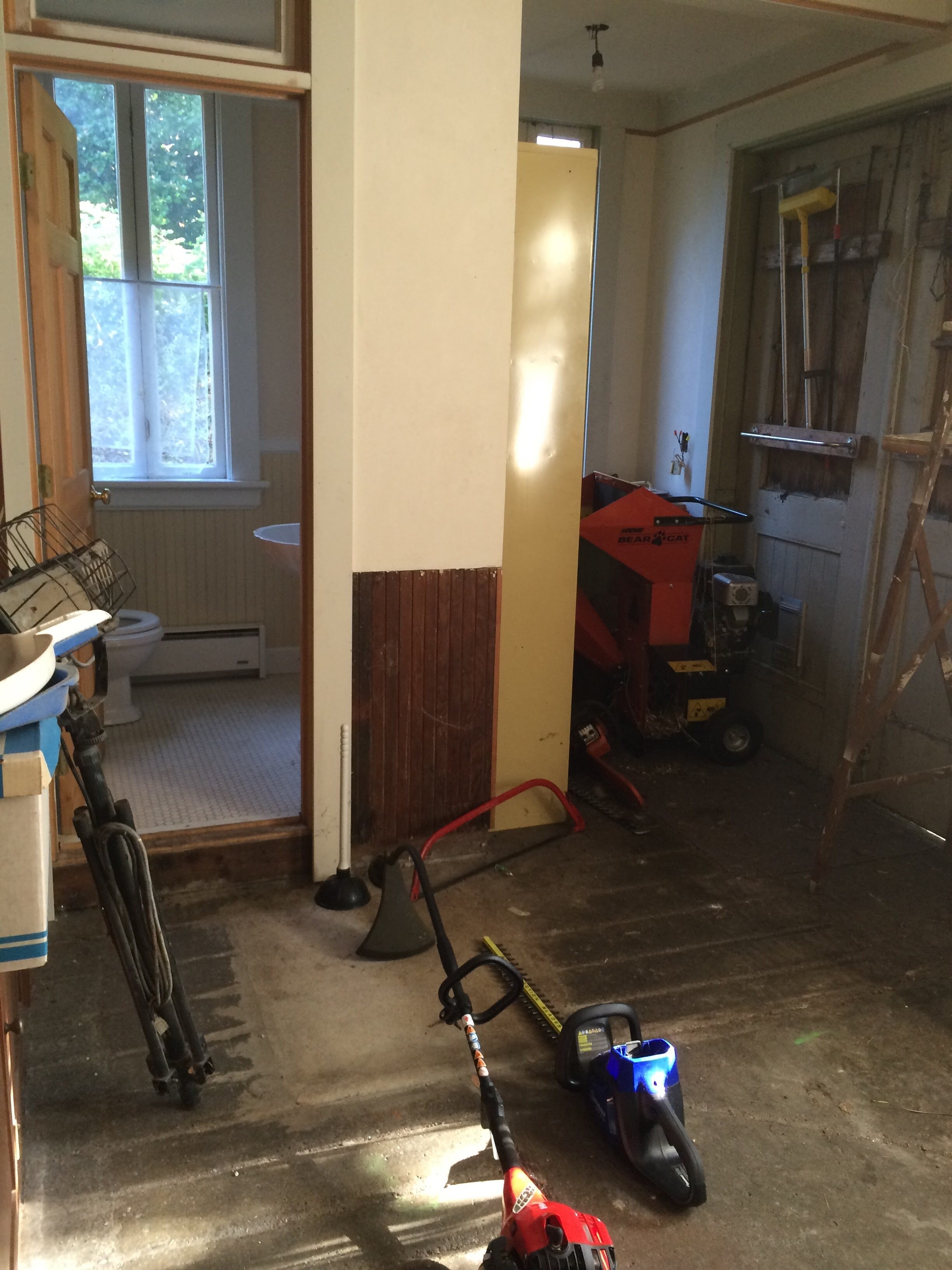
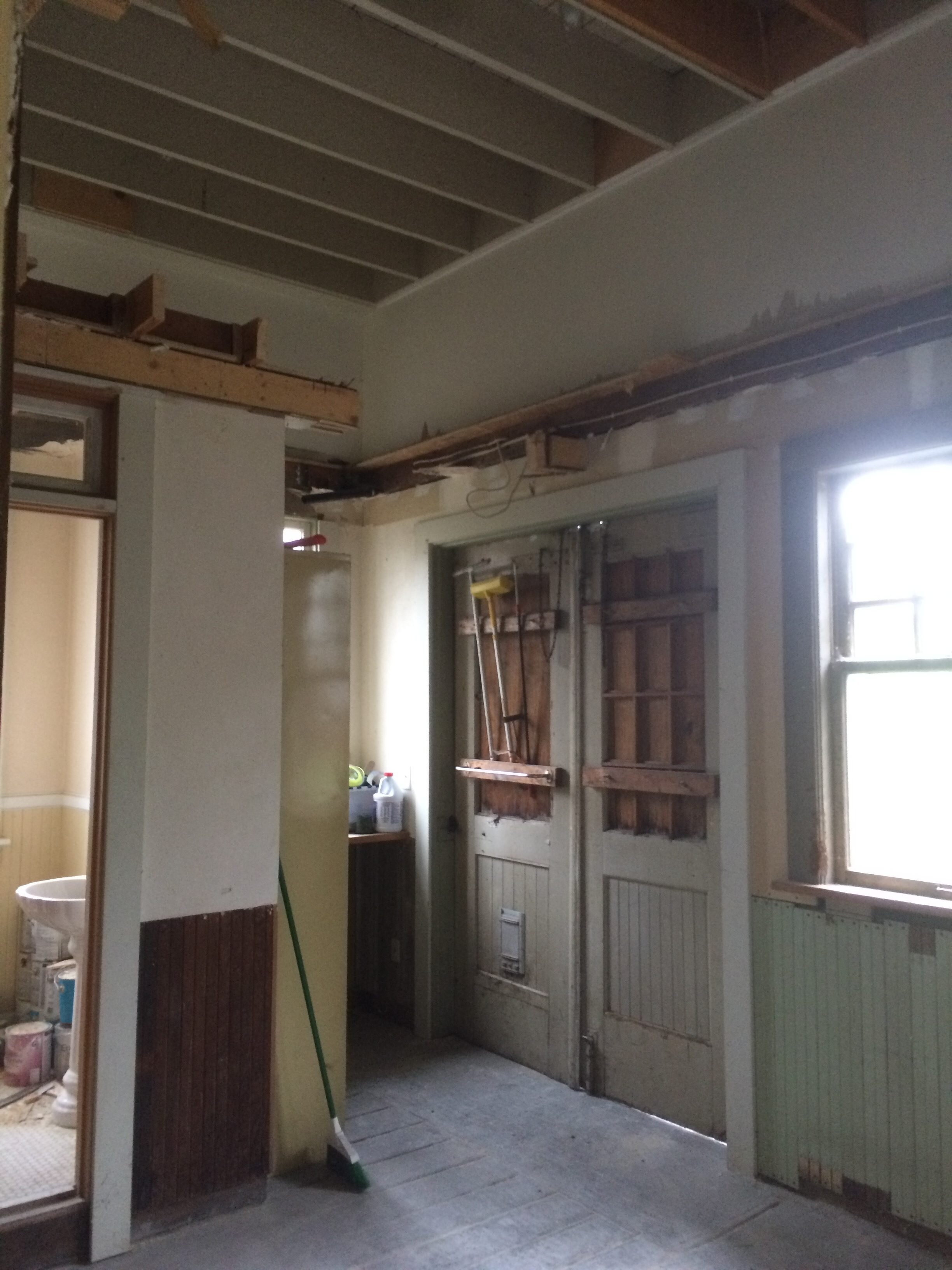 We work together demo-ing the bathroom and come up with an intricate arrangement of car jacks to hoist up the raised bathroom floor, tiles and all, snapping it off the bolts that secure it to the cement floor. I then cut the bolts off with a grinding tool in a terrifying array of sparks and squealing noises.https://youtu.be/-p9J8z3a7qw That night I take two Advil before bed, something that's becoming a regular habit. I realize that there is a large difference between home remodels in your 50s vs. home remodels in your 30s. Advil fills the void.With all the destruction, we begin to see the possibilities of what's to come and setting priorities and making decisions becomes easier. The metaphor is not lost on me. Sometimes it's necessary to break things wide open before you can rebuild them into something new and beautiful.
We work together demo-ing the bathroom and come up with an intricate arrangement of car jacks to hoist up the raised bathroom floor, tiles and all, snapping it off the bolts that secure it to the cement floor. I then cut the bolts off with a grinding tool in a terrifying array of sparks and squealing noises.https://youtu.be/-p9J8z3a7qw That night I take two Advil before bed, something that's becoming a regular habit. I realize that there is a large difference between home remodels in your 50s vs. home remodels in your 30s. Advil fills the void.With all the destruction, we begin to see the possibilities of what's to come and setting priorities and making decisions becomes easier. The metaphor is not lost on me. Sometimes it's necessary to break things wide open before you can rebuild them into something new and beautiful.

