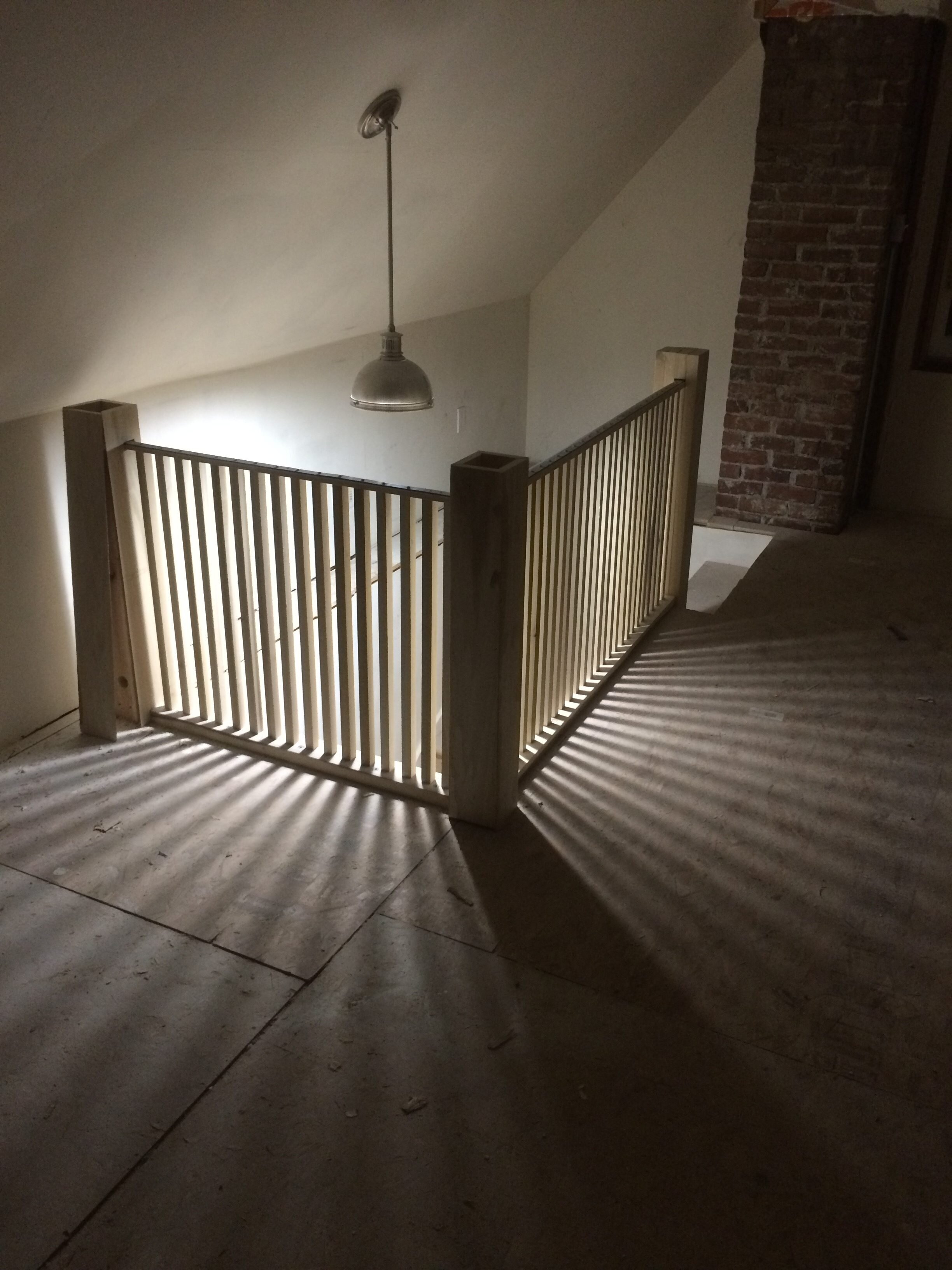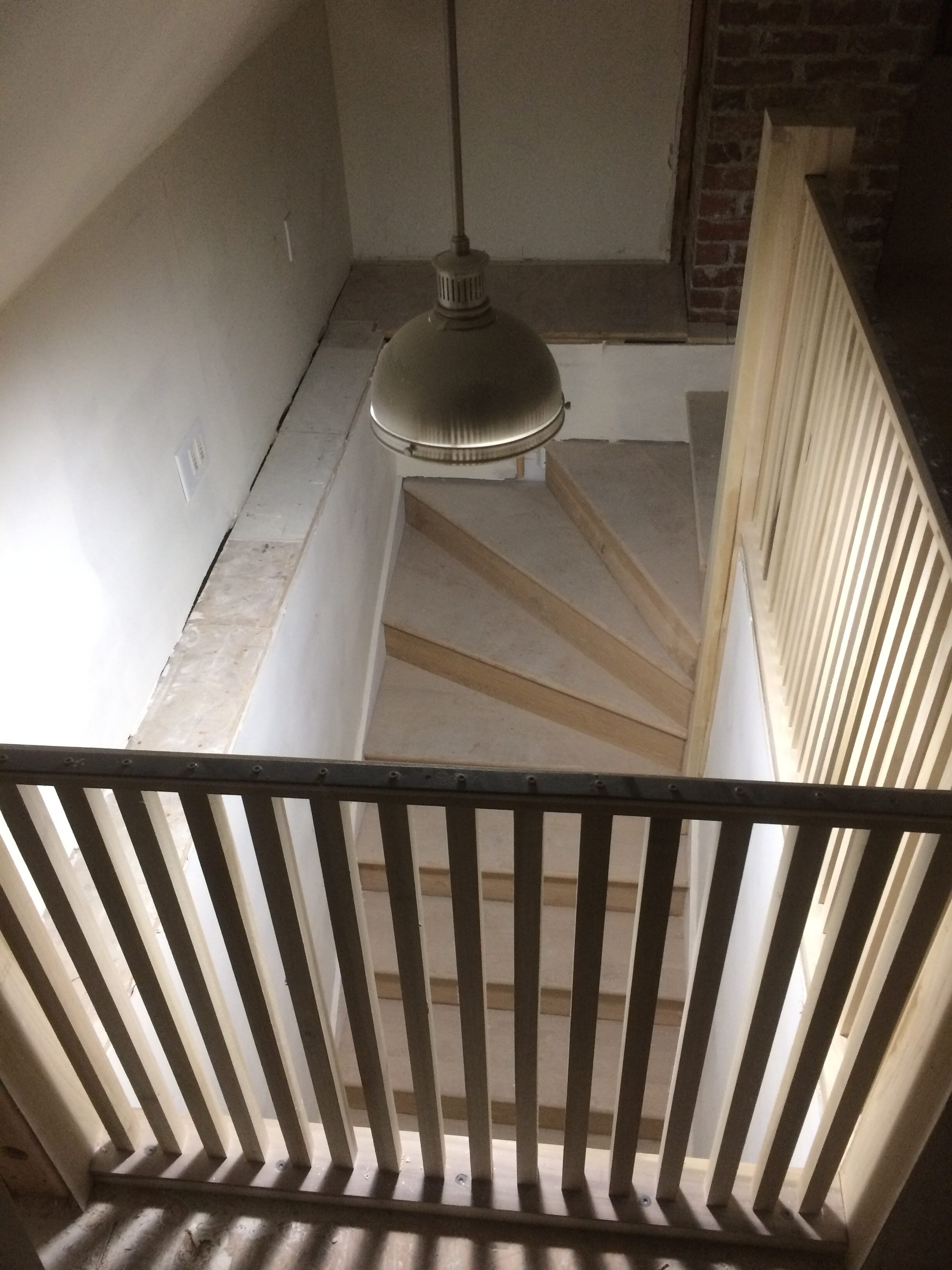The Firehouse Chronicles – Episode 9
This post is the next in a series of posts I have dubbed “The Firehouse Chronicles.” See all episodes. [dropcap background="yes"]A[/dropcap]s the weather turns colder, we turn to inside projects, the first of which is to determine where to place stairs to the attic, an area that the previous owners framed out and added a partial master bath to before illness ended their renovation dreams. The beautiful hayloft room on the level below is dominated by a temporary stair that ends two feet from the hayloft doors. Coming down the stairs is a game in self-preservation as one misstep means a 20-foot tumble out the door when it's open.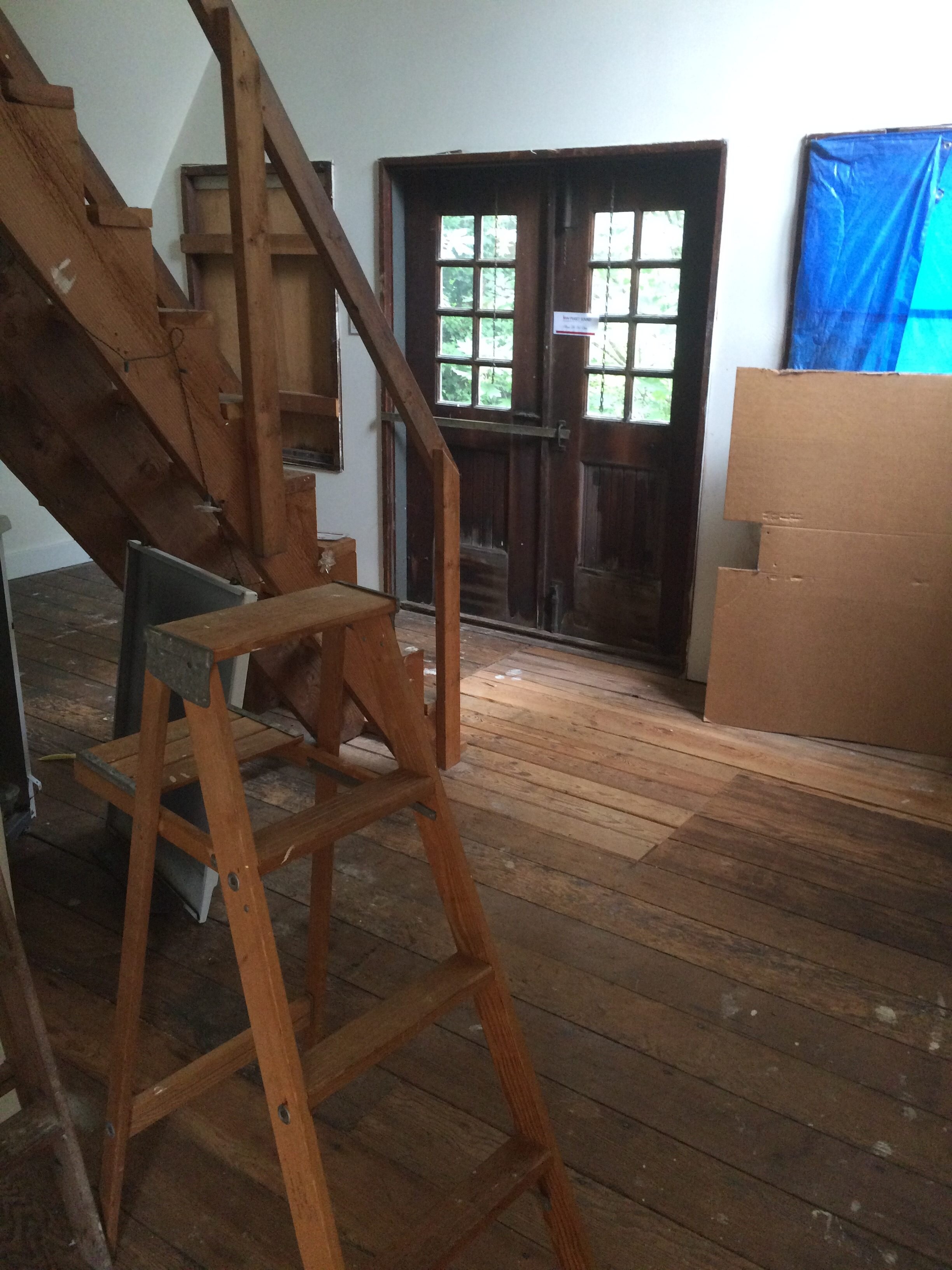
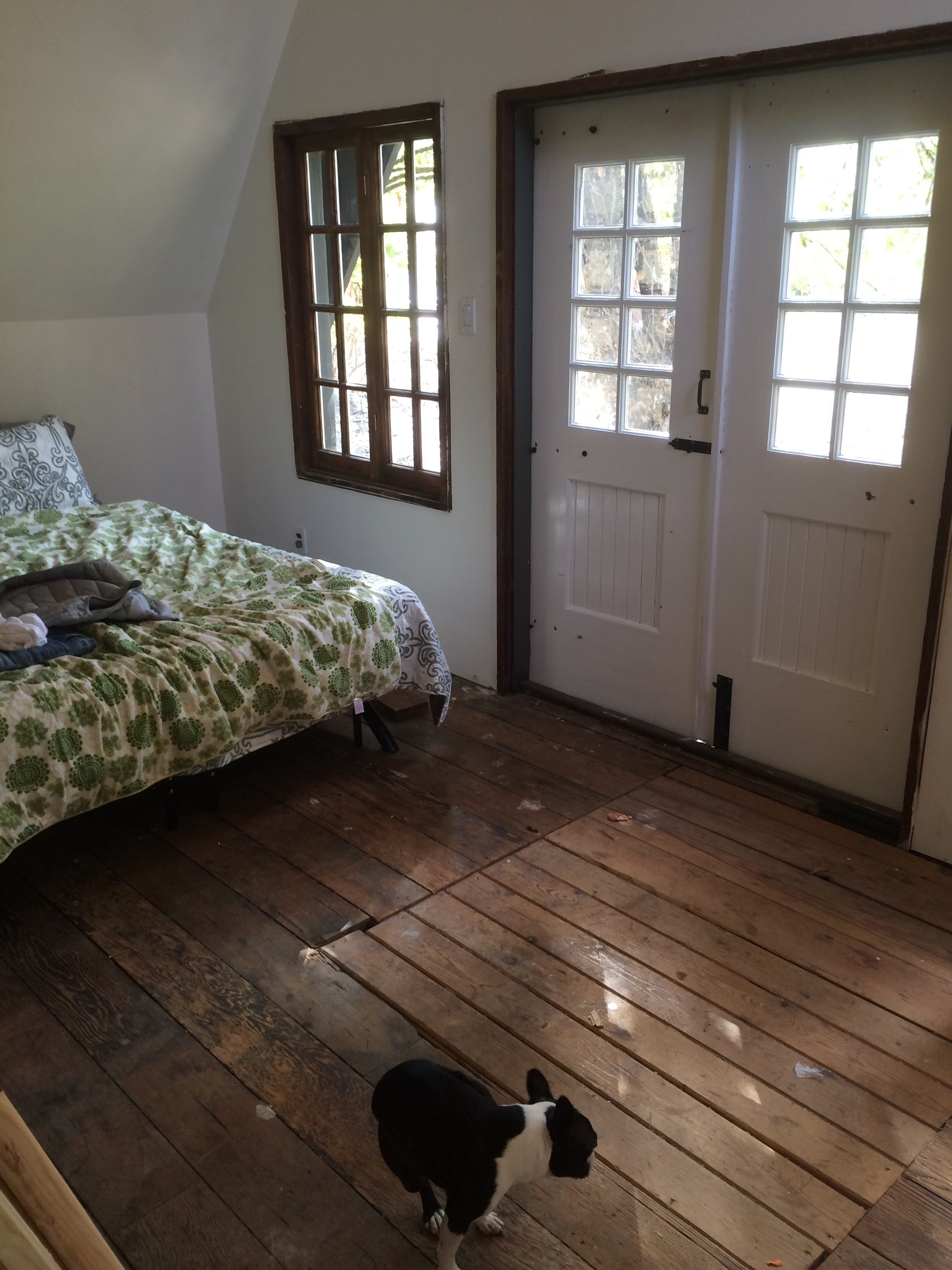 We learn from one of the previous owners' family members that they planned their stair to the attic around an ornate iron circular stair from the University of Washington that sat for years in the yard, no doubt overtaken by weeds until they made the sad discovery that someone had stolen it. In their plans, the circular stair took up most of the hayloft room which also housed the laundry, a baffling arrangement.Again and again, Jim and I remark on how sad it was that these people, who owned the house since 1974, never saw their dreams come to fruition. And yet, if they had, we probably wouldn't have bought the house.
We learn from one of the previous owners' family members that they planned their stair to the attic around an ornate iron circular stair from the University of Washington that sat for years in the yard, no doubt overtaken by weeds until they made the sad discovery that someone had stolen it. In their plans, the circular stair took up most of the hayloft room which also housed the laundry, a baffling arrangement.Again and again, Jim and I remark on how sad it was that these people, who owned the house since 1974, never saw their dreams come to fruition. And yet, if they had, we probably wouldn't have bought the house.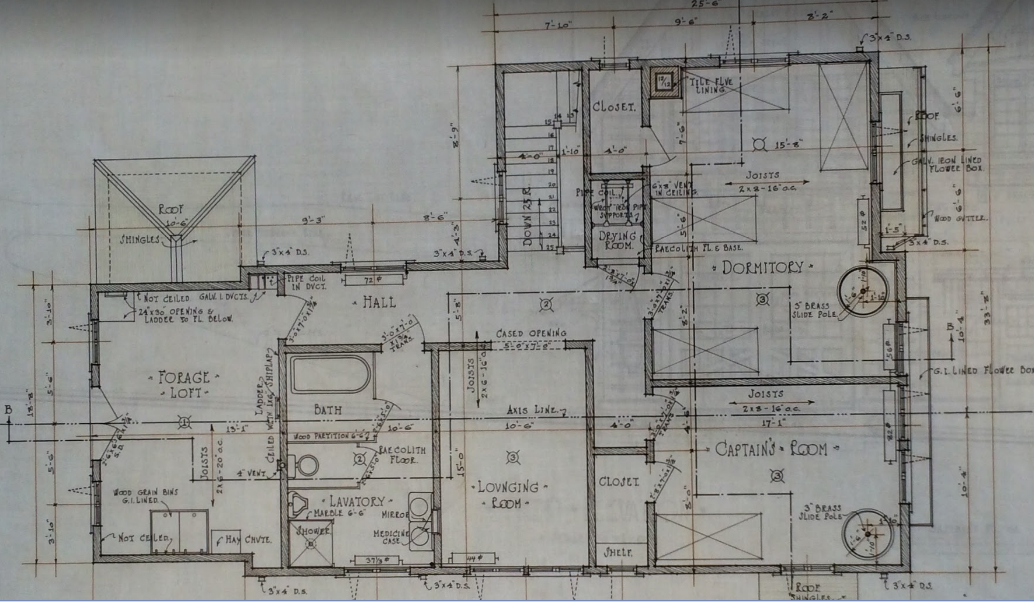 If we are to preserve the hayloft room, the only other location for a new stairway is inside a pair of closets off the living room, one the original "drying room" where the crew hung their wet uniforms, and the other the "radio room," where presumably, the calls came in. (We still wonder how. Morse code? Telephone?)
If we are to preserve the hayloft room, the only other location for a new stairway is inside a pair of closets off the living room, one the original "drying room" where the crew hung their wet uniforms, and the other the "radio room," where presumably, the calls came in. (We still wonder how. Morse code? Telephone?)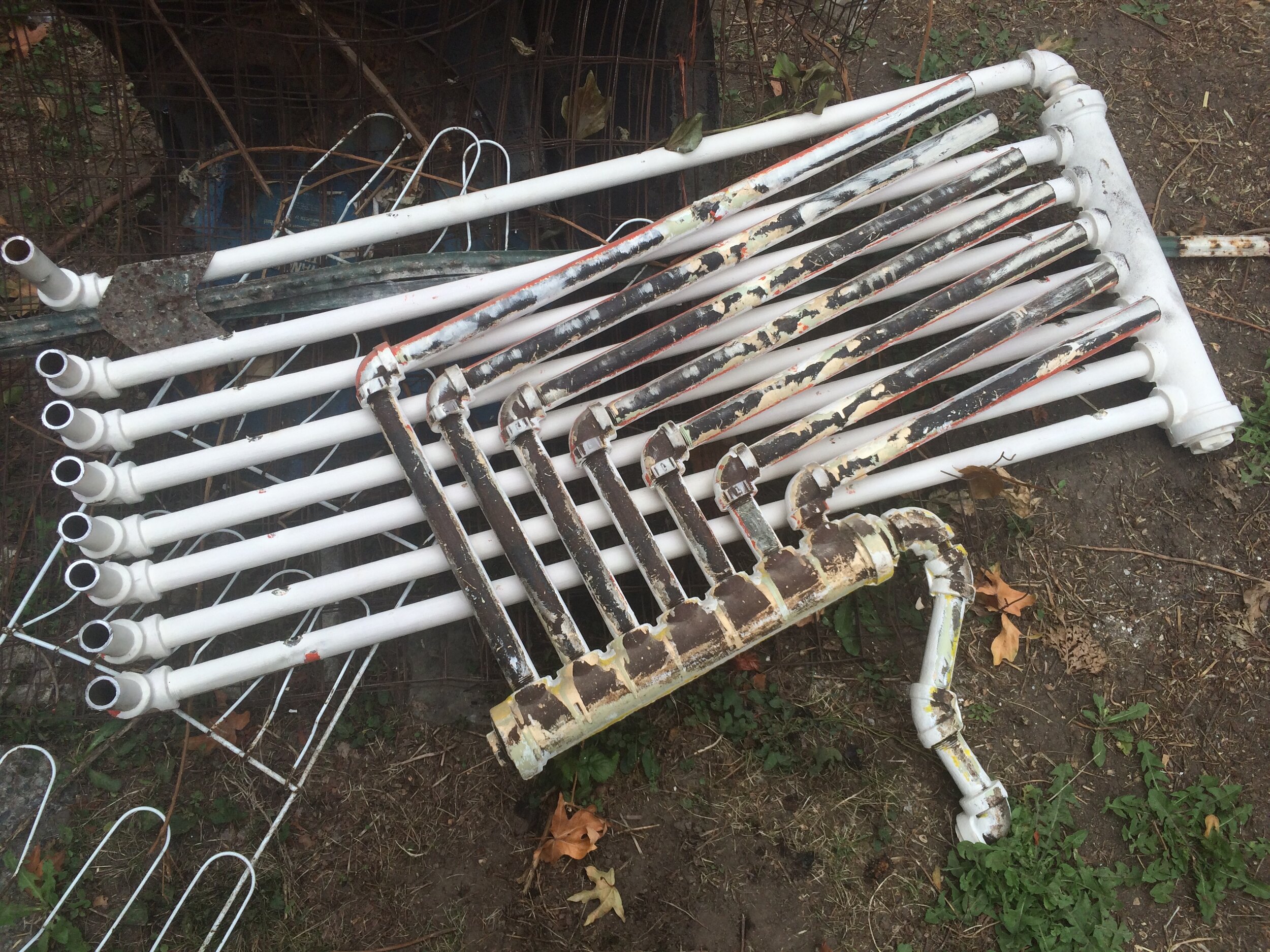 Jim pulls up pieces of well-glued subfloor to peek at the rafters. He does intricate mathematical equations on the backs of envelopes. One day, I come upstairs to find that the wall between the two closets is gone and the 2nd floor is filled with plaster dust.
Jim pulls up pieces of well-glued subfloor to peek at the rafters. He does intricate mathematical equations on the backs of envelopes. One day, I come upstairs to find that the wall between the two closets is gone and the 2nd floor is filled with plaster dust.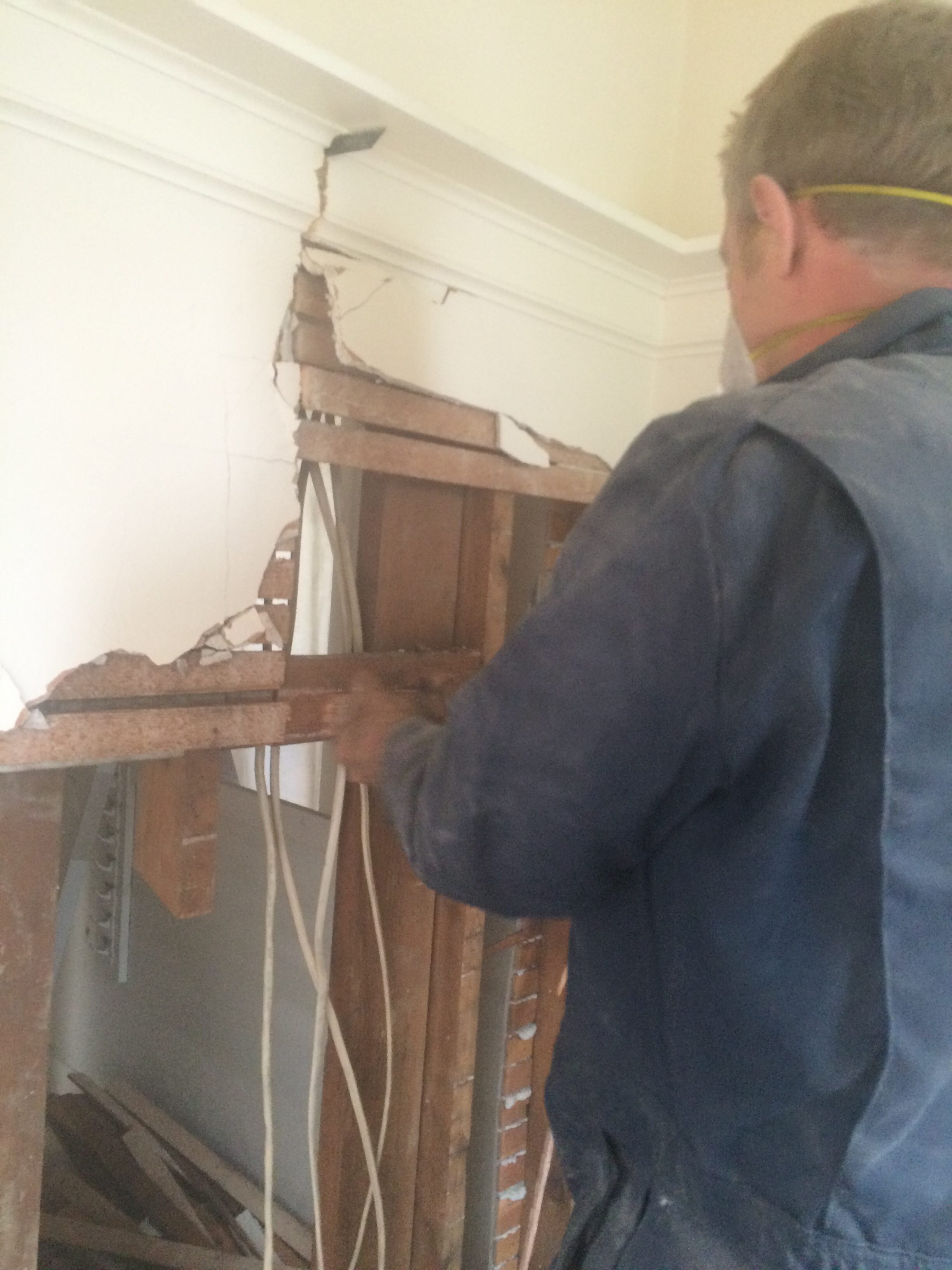
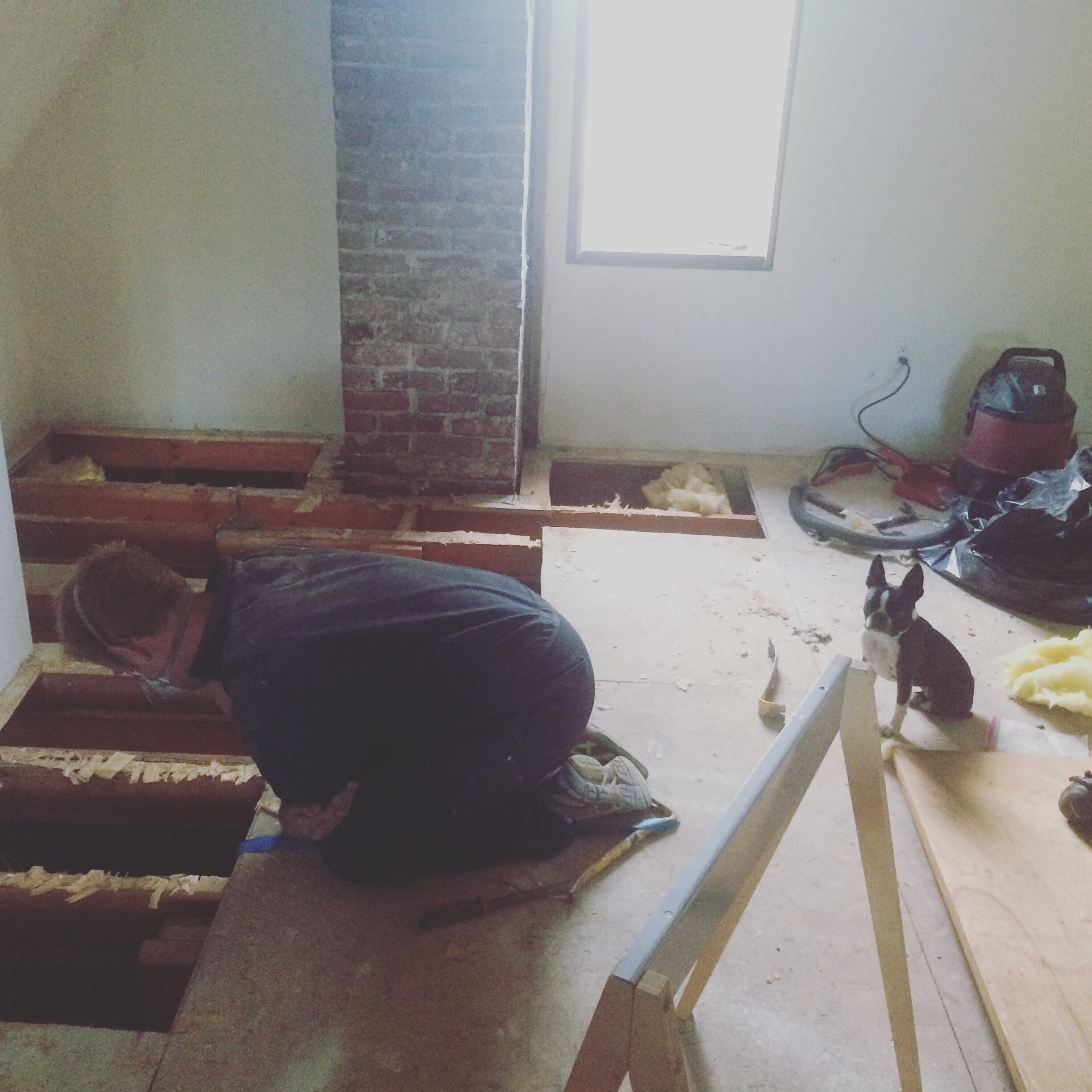
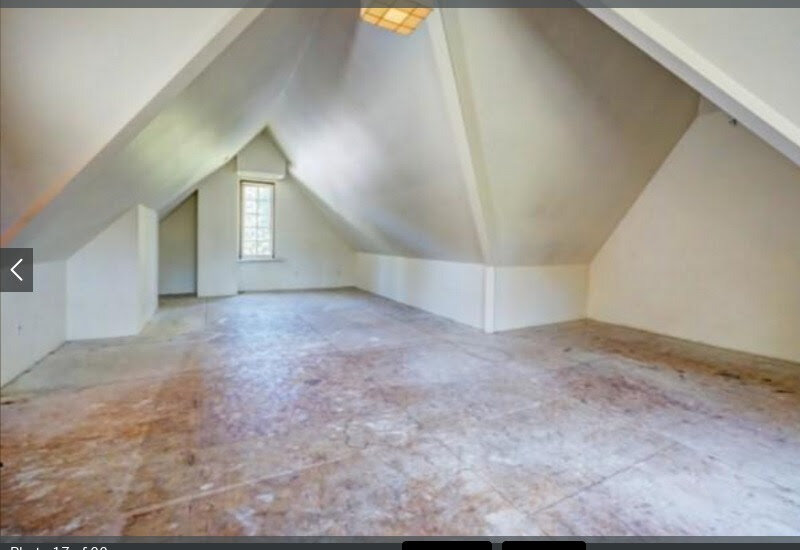 We spend the next couple of hours finishing the demolition and soon Jim is in the attic saw-zalling through the floor to create the hole for the stairwell. More plans and mathematical formulas are scrawled onto envelopes. Jim creates a mock set of steps to determine how the stair treads will need to turn in order to land neatly on top of the wall dividing the closets from the living room. We debate about the removal of an unused chimney that runs from the roof right down to the basement, an idea that is eventually taken off the table as more calculations deem it unnecessary, but we are thrilled how it looks when we pull down the plaster around it and expose the brick.Soon, Jim has the hole reinforced with steel plates and rivets and if Chloe or I wind up deaf in the years to come, I will know it will be a result of Jim drilling those holes into the steel. In the end, the hole has over 70 such rivets and I joke (sort of) that if there is ever an earthquake, you will find me standing in that stairwell.
We spend the next couple of hours finishing the demolition and soon Jim is in the attic saw-zalling through the floor to create the hole for the stairwell. More plans and mathematical formulas are scrawled onto envelopes. Jim creates a mock set of steps to determine how the stair treads will need to turn in order to land neatly on top of the wall dividing the closets from the living room. We debate about the removal of an unused chimney that runs from the roof right down to the basement, an idea that is eventually taken off the table as more calculations deem it unnecessary, but we are thrilled how it looks when we pull down the plaster around it and expose the brick.Soon, Jim has the hole reinforced with steel plates and rivets and if Chloe or I wind up deaf in the years to come, I will know it will be a result of Jim drilling those holes into the steel. In the end, the hole has over 70 such rivets and I joke (sort of) that if there is ever an earthquake, you will find me standing in that stairwell.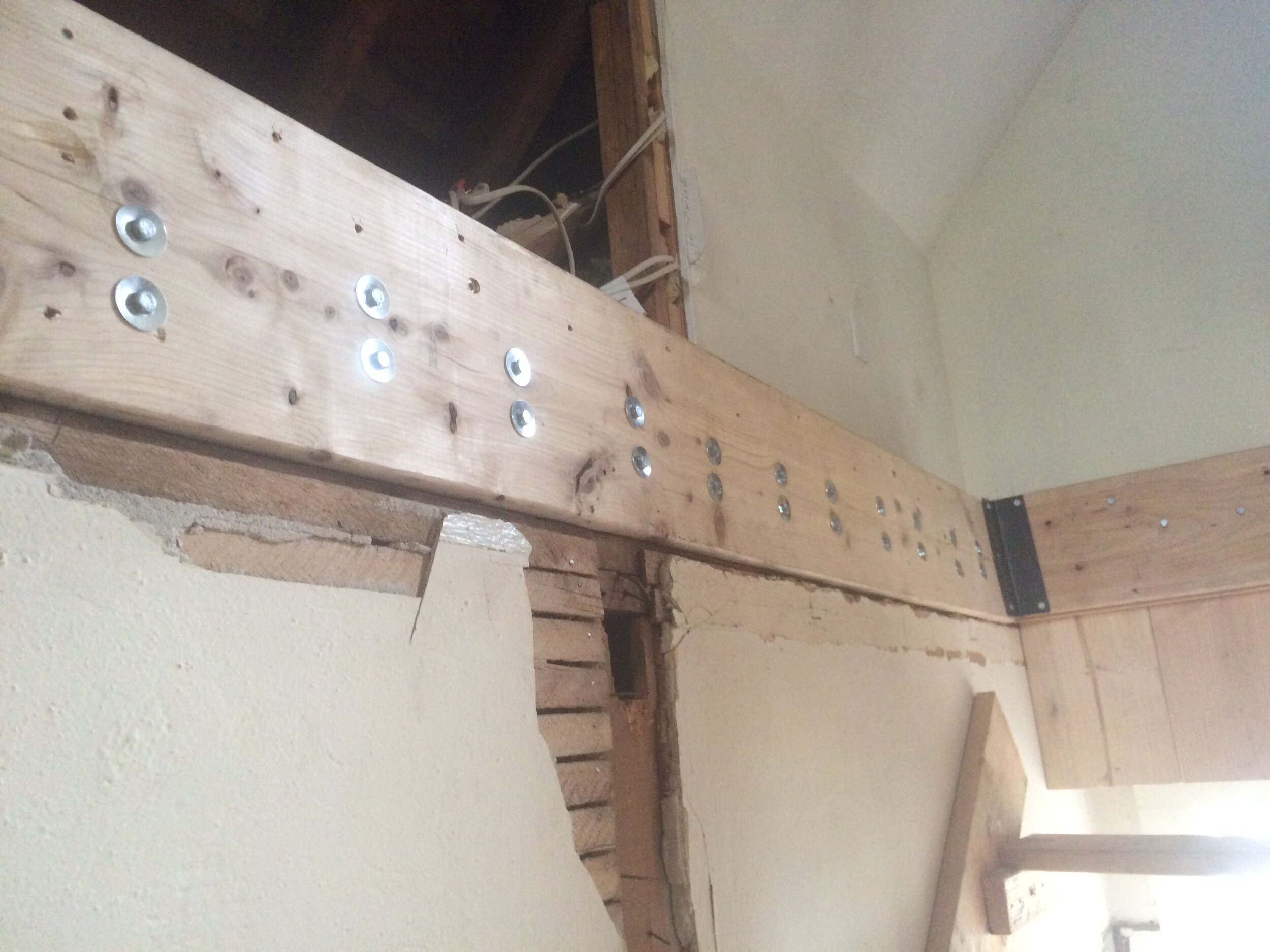 [playlist type="video" ids="1945"]Step-by-step the stairs take shape. There are mistakes, miscuts, misalignments, and Jim berates himself over every one. At first, I leave him to his frustrations and find other projects. I rent a cement grinder from Home Depot and spend hours grinding away 100 years of grime in what will be my office to reveal lovely, pale cement. I am exhausted and covered in muck and dust, but satisfied.
[playlist type="video" ids="1945"]Step-by-step the stairs take shape. There are mistakes, miscuts, misalignments, and Jim berates himself over every one. At first, I leave him to his frustrations and find other projects. I rent a cement grinder from Home Depot and spend hours grinding away 100 years of grime in what will be my office to reveal lovely, pale cement. I am exhausted and covered in muck and dust, but satisfied.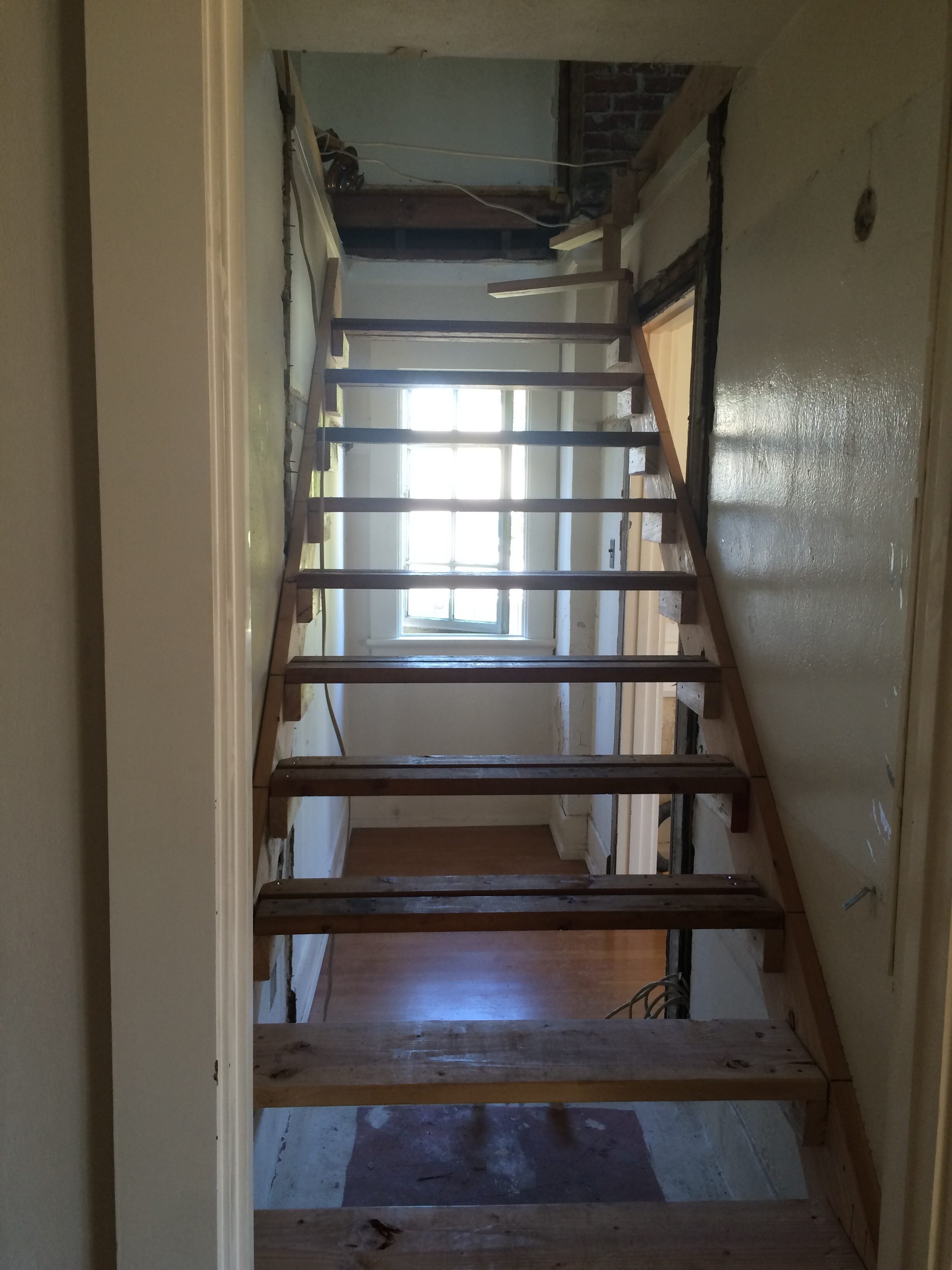
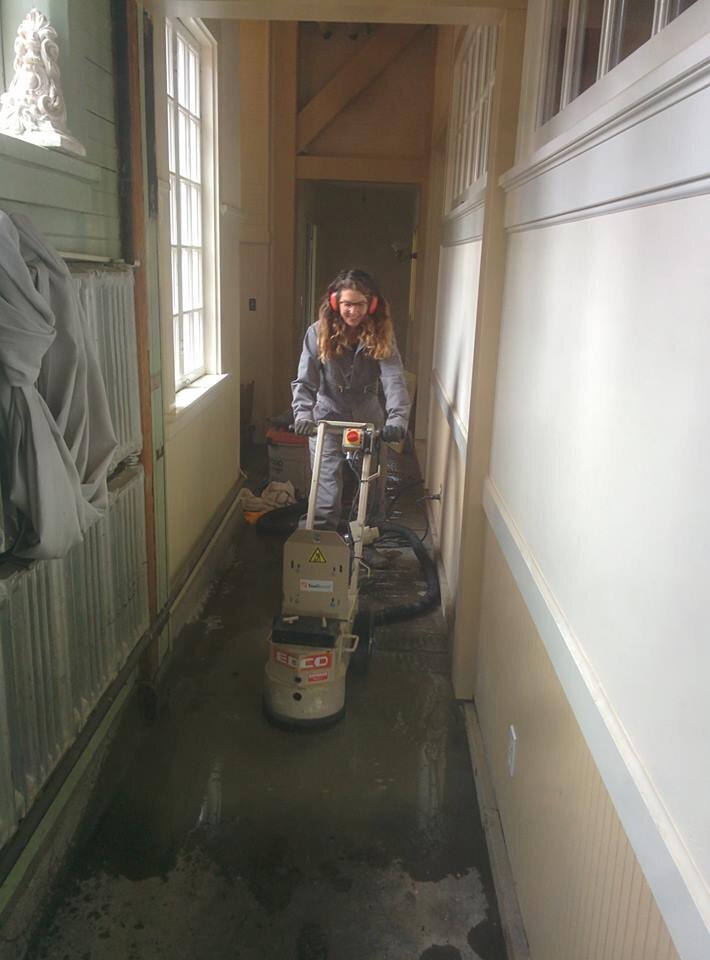 Jim labors over the stairs, and because I have no idea the intricacies of the calculations he carries in his head, I have no idea how to help him. I come up and find him in a state of certainty that the whole idea of building the stairs is a bad one, that it can't possibly work, that we need to hire someone, though we know it's a job that no contractor will tackle.
Jim labors over the stairs, and because I have no idea the intricacies of the calculations he carries in his head, I have no idea how to help him. I come up and find him in a state of certainty that the whole idea of building the stairs is a bad one, that it can't possibly work, that we need to hire someone, though we know it's a job that no contractor will tackle.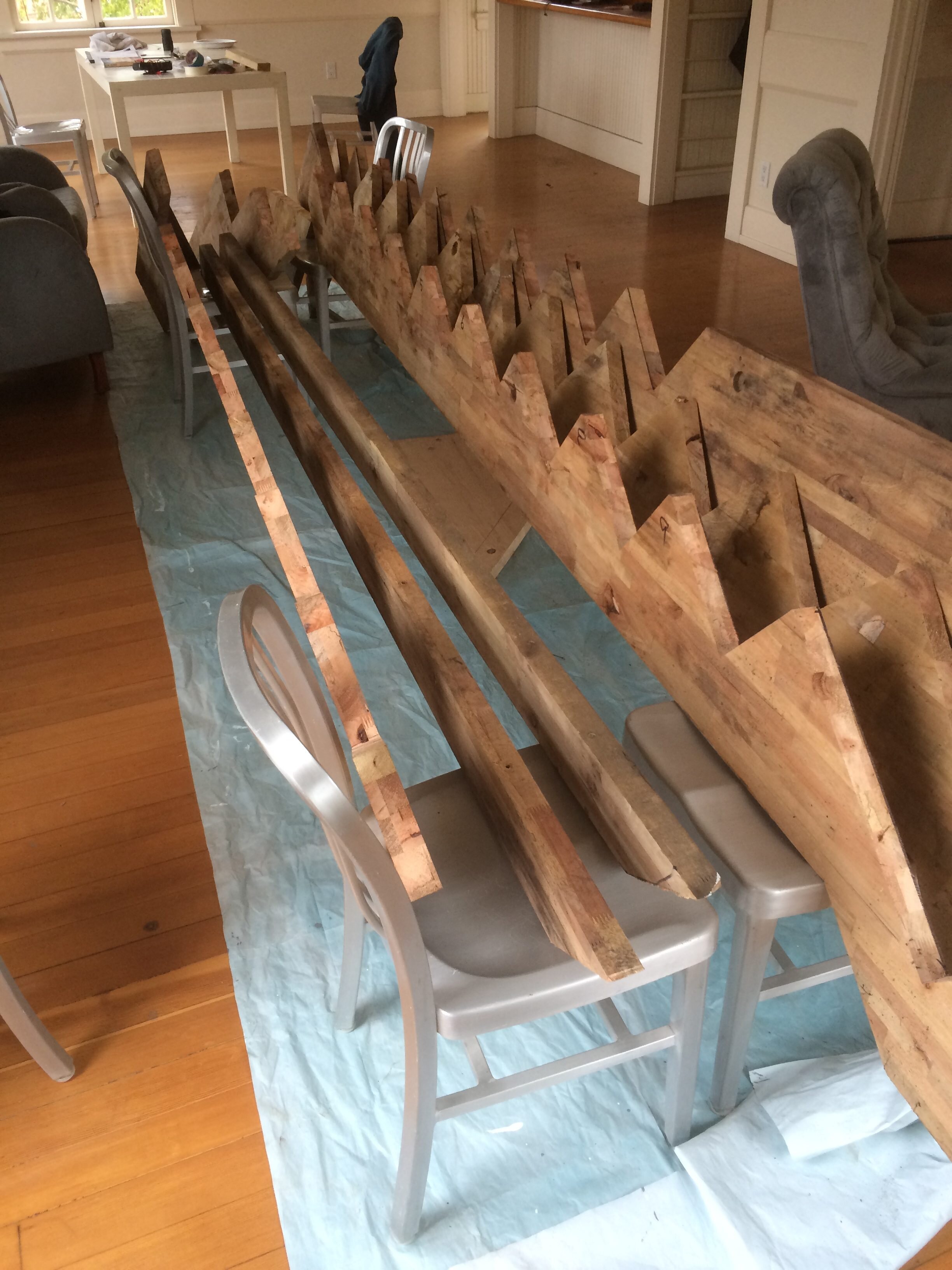
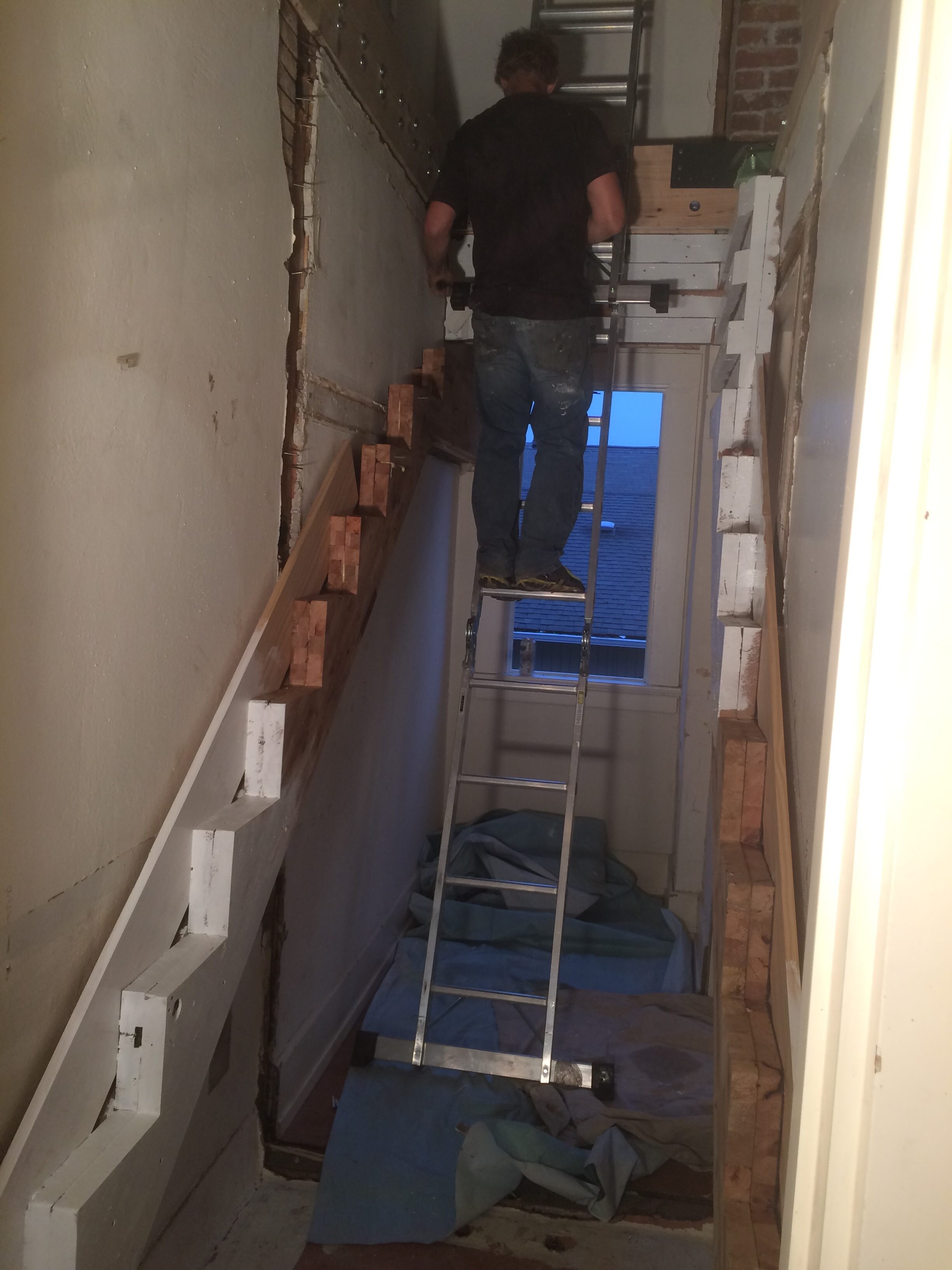 And so I offer my services and Jim and I discover that we much prefer working together than working apart. Jim gets the help he needs, and I learn new skills. The work is often physically challenging: carrying multiple sheets of drywall from the van to the second floor, holding heavy planks in place above my head, sanding new drywall.
And so I offer my services and Jim and I discover that we much prefer working together than working apart. Jim gets the help he needs, and I learn new skills. The work is often physically challenging: carrying multiple sheets of drywall from the van to the second floor, holding heavy planks in place above my head, sanding new drywall.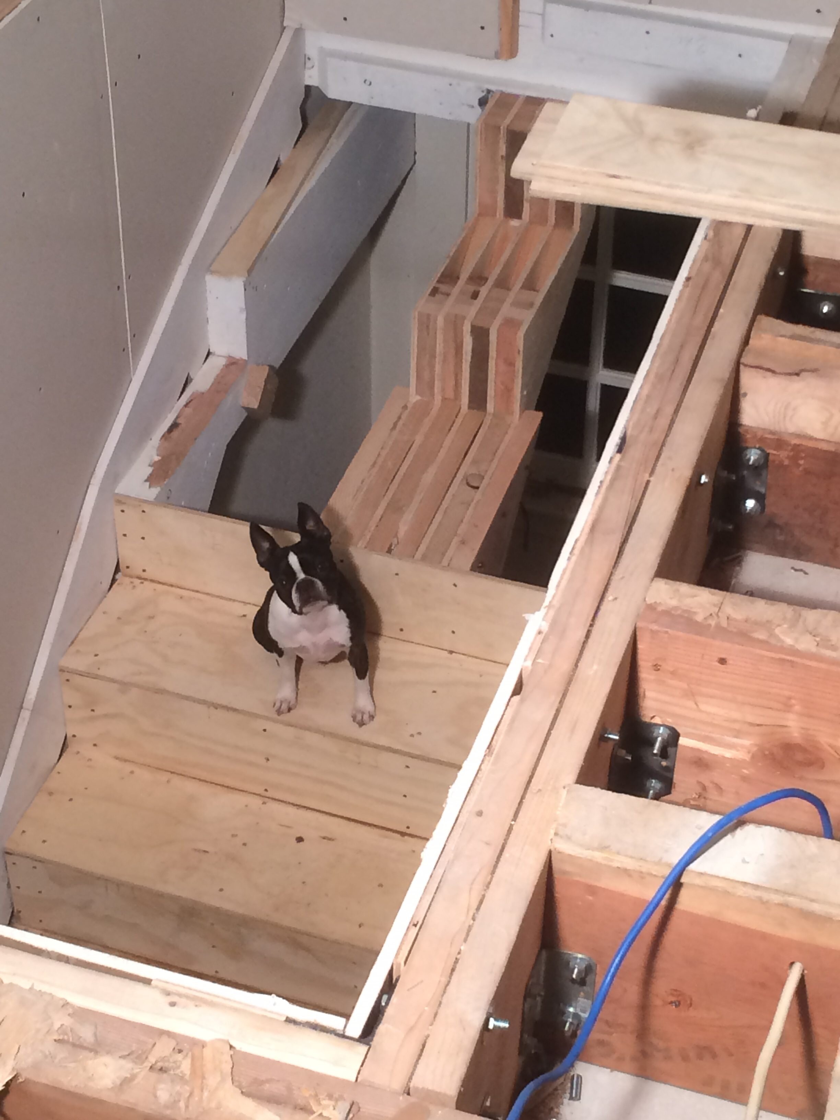
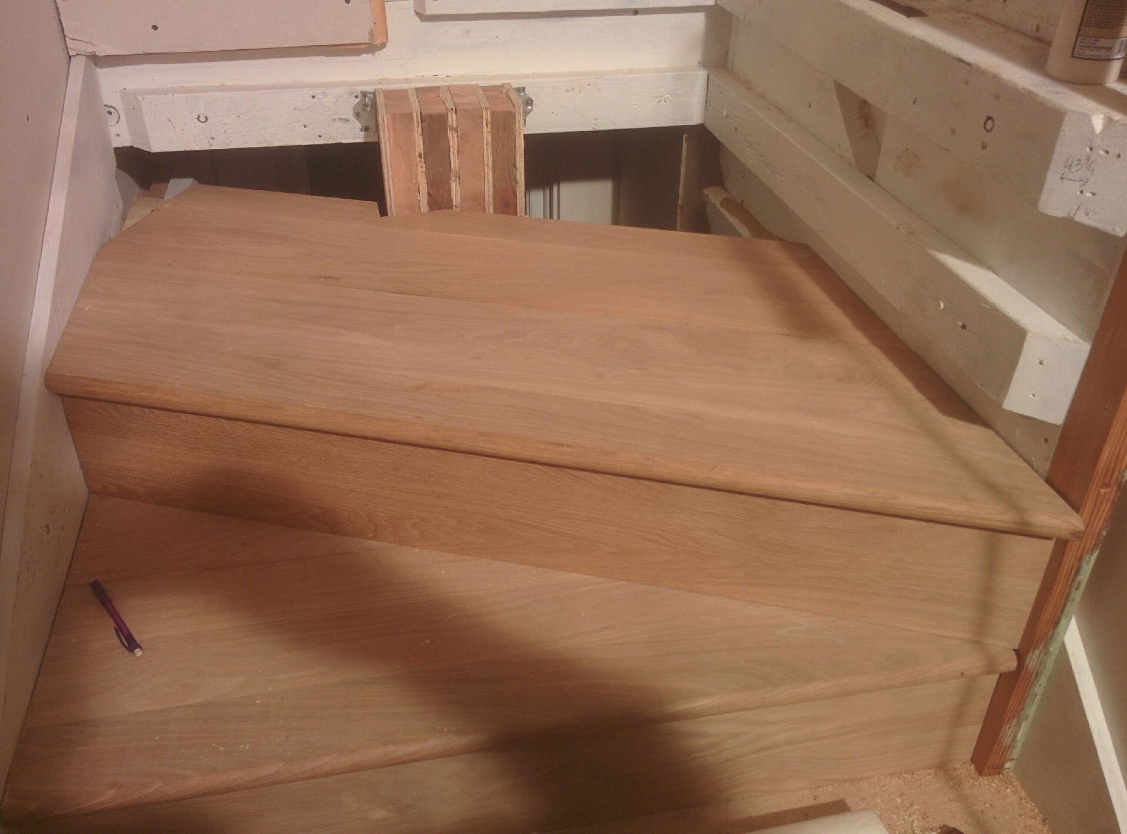
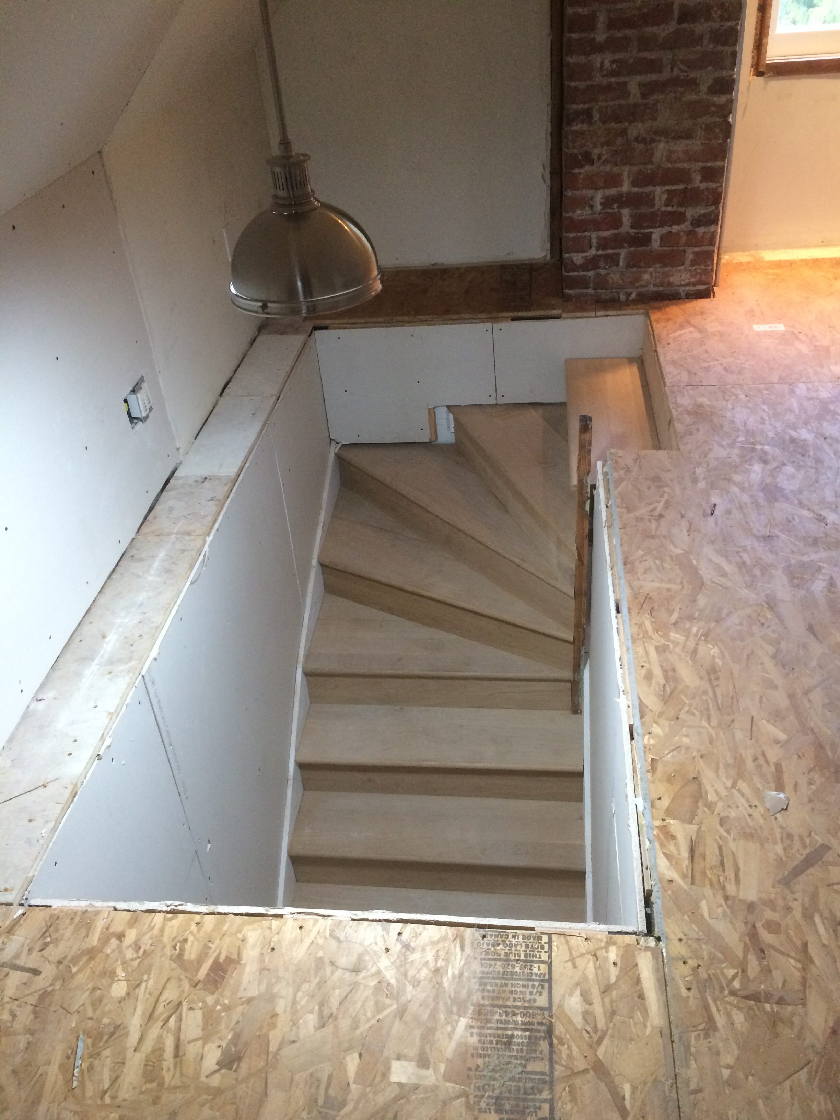
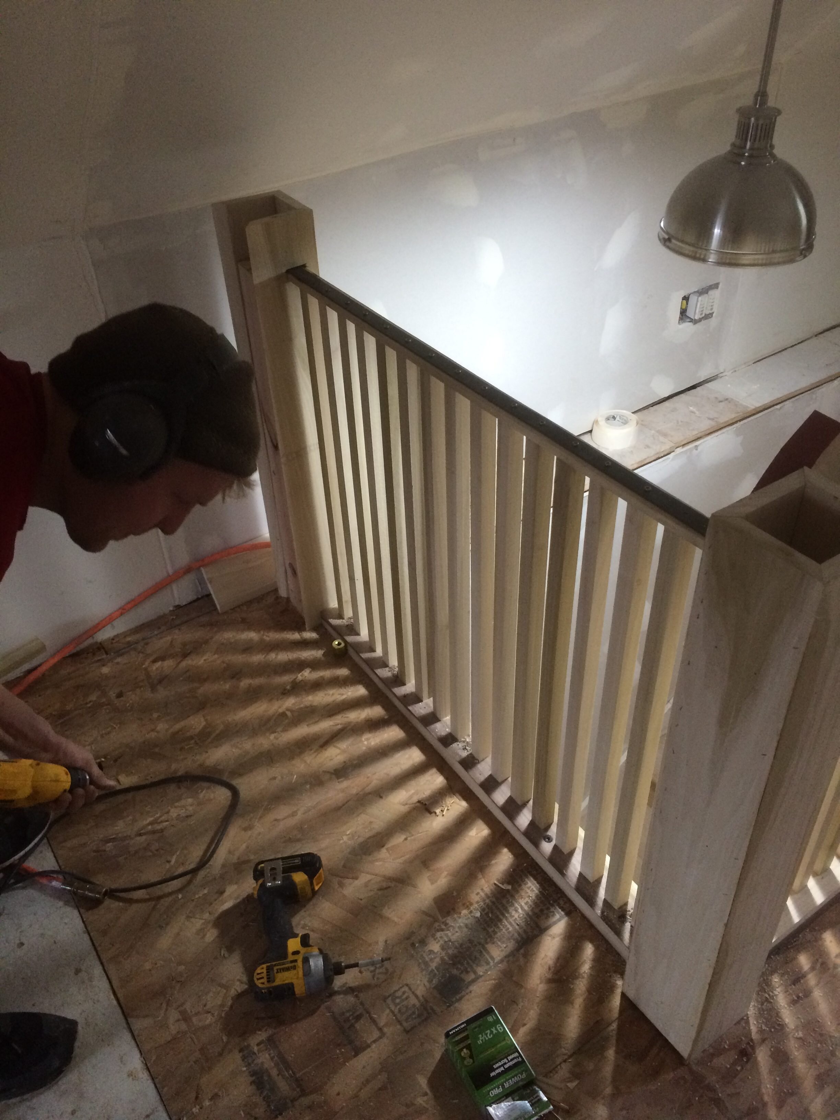 We work late into the night on weekends, our new date-night routine, and step-by-step we fall into a groove. As the steps take shape, Jim and I learn each other's limits, skills, and tolerances. Jim learns to call on me when he needs help rather than attempt the task on his own. We buy stair treads and risers in oak, lengths of popular for the banisters and railings. I learn to use the drill press to put holes in the steel that holds everything together. I neatly slice lumber into posts with the table saw.Step by step, Jim and I establish our need to work together, to plan, experiment, test, build and rebuild if needed. We learn that nothing about renovating this firestation is going to be conventional, nothing will go quite according to plan, that for the most part, we are going to have to do the bulk of the work ourselves. But mostly we learn that we make a pretty good team when we work together.
We work late into the night on weekends, our new date-night routine, and step-by-step we fall into a groove. As the steps take shape, Jim and I learn each other's limits, skills, and tolerances. Jim learns to call on me when he needs help rather than attempt the task on his own. We buy stair treads and risers in oak, lengths of popular for the banisters and railings. I learn to use the drill press to put holes in the steel that holds everything together. I neatly slice lumber into posts with the table saw.Step by step, Jim and I establish our need to work together, to plan, experiment, test, build and rebuild if needed. We learn that nothing about renovating this firestation is going to be conventional, nothing will go quite according to plan, that for the most part, we are going to have to do the bulk of the work ourselves. But mostly we learn that we make a pretty good team when we work together. 