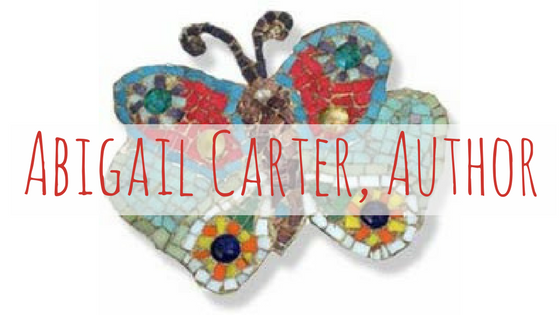The Fire House Chronicles – Episode 3
This post is the 3rd in what I expect will be many episodes I have dubbed “The Fire House Chronicles.”See all episodes.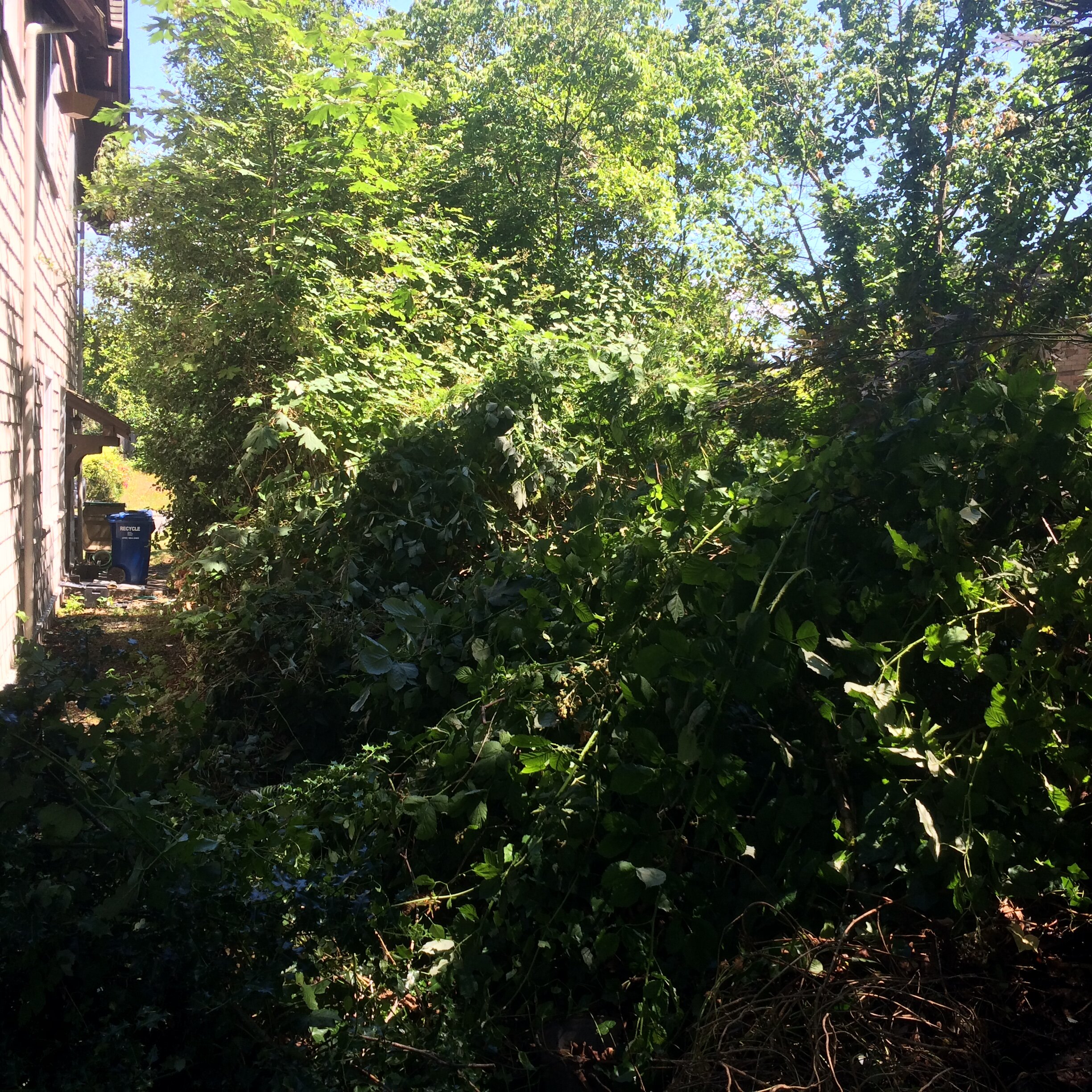 The house is surrounded by blackberries that creep within 3 feet of where we stand, just outside the barn doors. They disappear up a slope at the back and side of the house and it's impossible to see how big the property might be. Two huge maple trees covered in ivy, serve as giant columns that flank the rear of the house, shrouding the area in dappled sunlight.The barn doors are old and in poor repair, but it's possible to imagine that this was where the horse came in and out of the station, with a area in the back for them to graze.We head back inside and make our way upstairs.To the left, there is what looks to be a closet with no door. The walls are lined with an array of pipes, that look like the arms of an octopus."What is this room? And what's with all those pipes? I ask."Some sort of heated room? EJ suggests."Maybe it's where the firefighters dried their gear," Jim suggests."Oh, yeah, that makes sense. Very cool."We continue into the bright living room that we have seen from the pictures. The room is enormous and sunny, painted the same off-white as the rest of the house. The ceiling light fixtures are the first thing we notice – a row of five simple brass fixtures each holding a large clear, round bulb. Although not original to the house, they suit the space well.
The house is surrounded by blackberries that creep within 3 feet of where we stand, just outside the barn doors. They disappear up a slope at the back and side of the house and it's impossible to see how big the property might be. Two huge maple trees covered in ivy, serve as giant columns that flank the rear of the house, shrouding the area in dappled sunlight.The barn doors are old and in poor repair, but it's possible to imagine that this was where the horse came in and out of the station, with a area in the back for them to graze.We head back inside and make our way upstairs.To the left, there is what looks to be a closet with no door. The walls are lined with an array of pipes, that look like the arms of an octopus."What is this room? And what's with all those pipes? I ask."Some sort of heated room? EJ suggests."Maybe it's where the firefighters dried their gear," Jim suggests."Oh, yeah, that makes sense. Very cool."We continue into the bright living room that we have seen from the pictures. The room is enormous and sunny, painted the same off-white as the rest of the house. The ceiling light fixtures are the first thing we notice – a row of five simple brass fixtures each holding a large clear, round bulb. Although not original to the house, they suit the space well.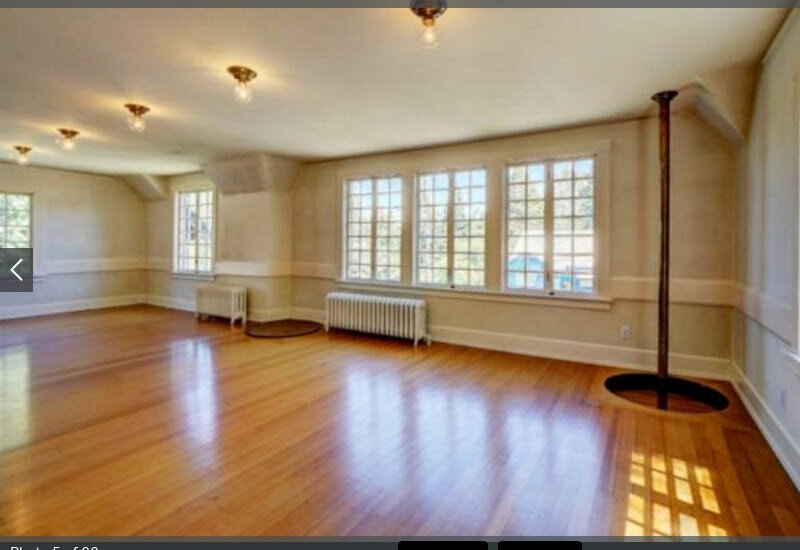 The brass fire pole in the corner of the room goes from ceiling to floor, but the hole in the floor is a false one, a circle of the fir flooring a foot below the living room floor blocks the way down."No sliding down that," Jim says. "That would have to change."We move a circular cover on the floor not far away to reveal the hole where another firepole had been. We peer down into the apparatus bay, a dizzying height."Maybe we could put this pole back too," I suggest. "Though landing down there would be awkward. Those cabinets down there are in the way."At one end of the living room, behind the closet with the pipes is another closet-like room, but this one has a window. It seems cozy and I immediately imagine a single chair and shelves full of books."This could be the library!" I say, excited.
The brass fire pole in the corner of the room goes from ceiling to floor, but the hole in the floor is a false one, a circle of the fir flooring a foot below the living room floor blocks the way down."No sliding down that," Jim says. "That would have to change."We move a circular cover on the floor not far away to reveal the hole where another firepole had been. We peer down into the apparatus bay, a dizzying height."Maybe we could put this pole back too," I suggest. "Though landing down there would be awkward. Those cabinets down there are in the way."At one end of the living room, behind the closet with the pipes is another closet-like room, but this one has a window. It seems cozy and I immediately imagine a single chair and shelves full of books."This could be the library!" I say, excited.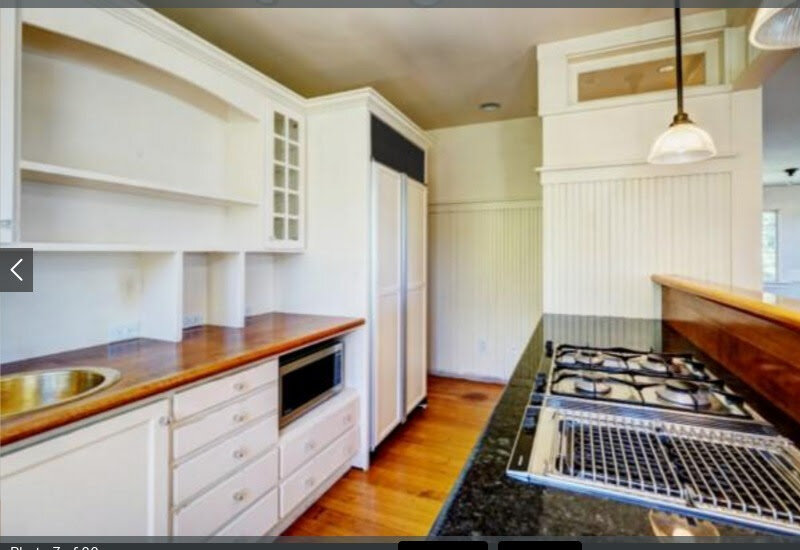
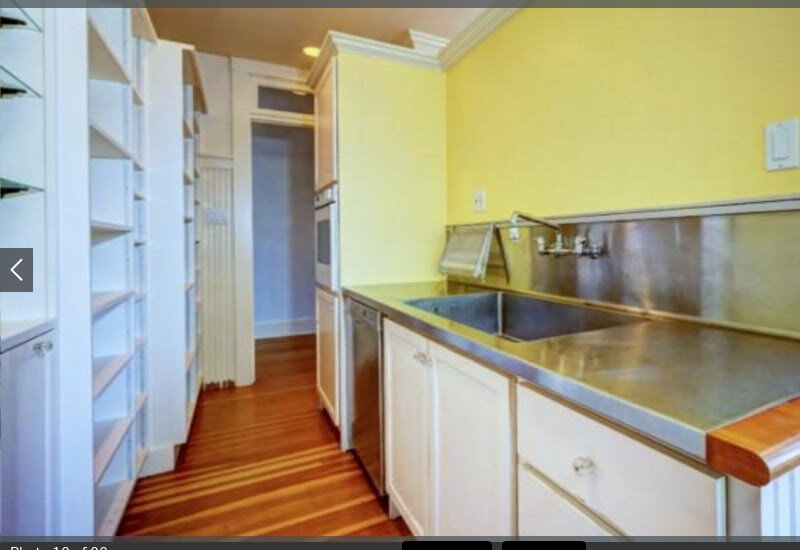 A wooden bar-height counter opens into the kitchen. The cabinetry is lovely, but the kitchen itself is awkwardly laid out. On one side is a stovetop that, when standing at the stove, looks out to the living room, but there is no oven in sight. Behind the stove is a counter with a brass bar sink at one end and a fridge at the other. This counter is topped with a tall hutch that cuts the room in half. The hutch has several shallow cupboards with glass fronts, pretty but not big enough to hold more than a few glasses. On the other side of the hutch, another larger stainless steel sink and countertop, with a dishwasher beneath creates a galley-like kitchen. I find the wall oven built into the hutch, but on the side with the dishwasher, far from the stove."It's hard to believe this kitchen was actually planned this way," I say."Maybe this side was for entertaining," Jim says waving his left hand at the area with the bar sink and stove, "And this side was for the servants to clean up," he says, pointing with his right."Servants? You think the owner had servants? It's all so weird," I say. As we walk back into the hallway, a man, obviously another realtor is making his way up the stairs with a youngish couple following. They head to the living room and we all smile tensely at each other.
A wooden bar-height counter opens into the kitchen. The cabinetry is lovely, but the kitchen itself is awkwardly laid out. On one side is a stovetop that, when standing at the stove, looks out to the living room, but there is no oven in sight. Behind the stove is a counter with a brass bar sink at one end and a fridge at the other. This counter is topped with a tall hutch that cuts the room in half. The hutch has several shallow cupboards with glass fronts, pretty but not big enough to hold more than a few glasses. On the other side of the hutch, another larger stainless steel sink and countertop, with a dishwasher beneath creates a galley-like kitchen. I find the wall oven built into the hutch, but on the side with the dishwasher, far from the stove."It's hard to believe this kitchen was actually planned this way," I say."Maybe this side was for entertaining," Jim says waving his left hand at the area with the bar sink and stove, "And this side was for the servants to clean up," he says, pointing with his right."Servants? You think the owner had servants? It's all so weird," I say. As we walk back into the hallway, a man, obviously another realtor is making his way up the stairs with a youngish couple following. They head to the living room and we all smile tensely at each other.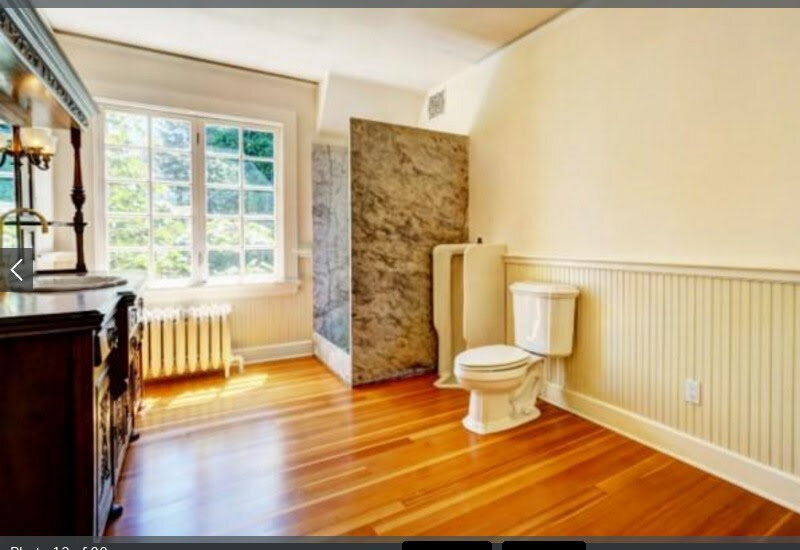 In the enormous bathroom, the original shower stall made from beautiful Carrera marble takes up one corner. Beside it, the original white porcelain urinal, and a newer toilet. An antique armoire, obviously not original to the house, houses a sink and wall lighting."Do you think it still works?" I ask no one in particular pointing at the urinal."One way to find out..." Jim says. I shake my head and follow EJ to the next room.
In the enormous bathroom, the original shower stall made from beautiful Carrera marble takes up one corner. Beside it, the original white porcelain urinal, and a newer toilet. An antique armoire, obviously not original to the house, houses a sink and wall lighting."Do you think it still works?" I ask no one in particular pointing at the urinal."One way to find out..." Jim says. I shake my head and follow EJ to the next room.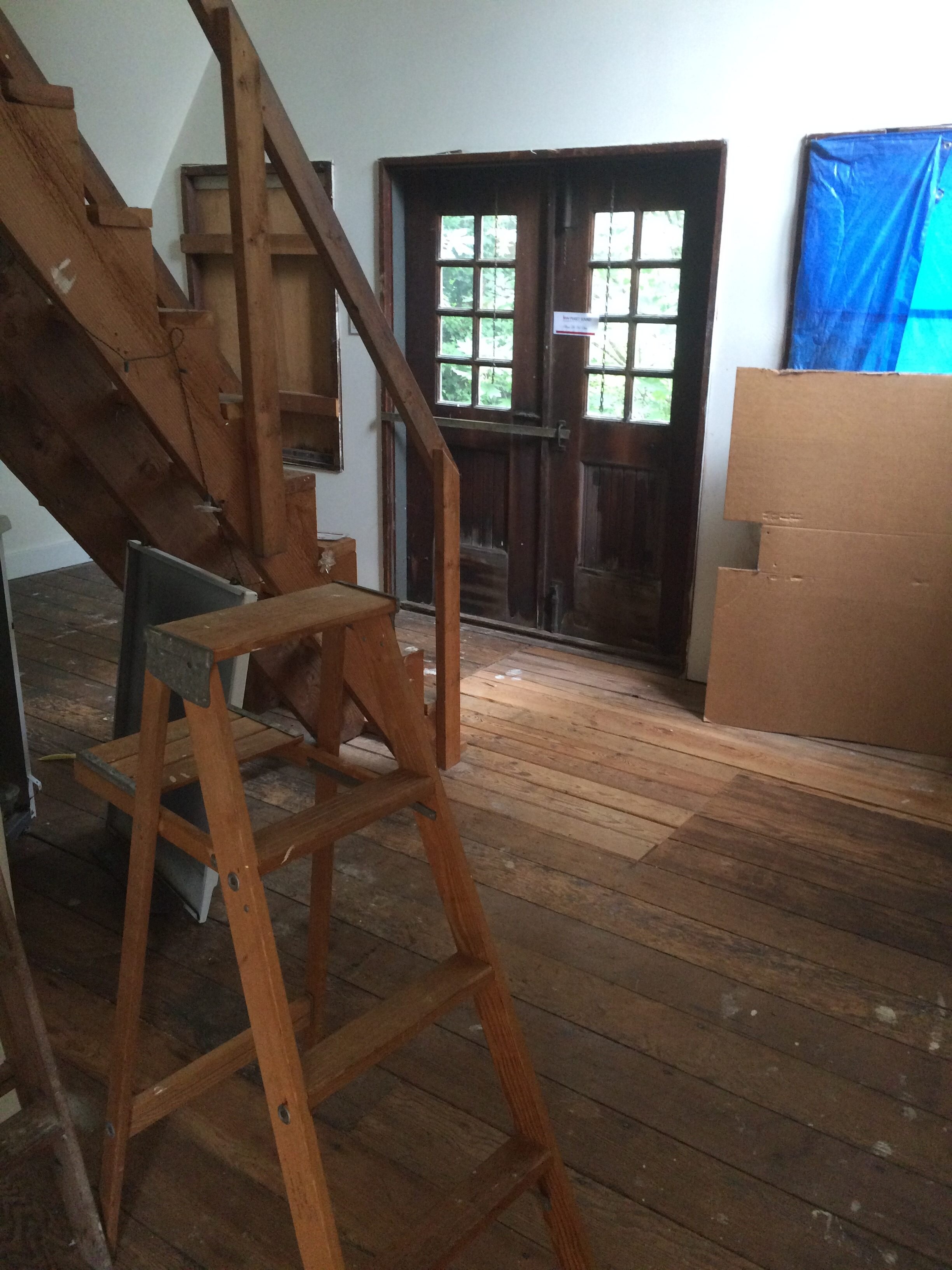 The back room is bright despite one window boarded up and the other covered with a very worn out blue tarp. It looks as if has been there for many, many years. Light comes from a pair of old doors, and there is a window in what appears to be a tower. Jim slides the lock and the doors swing outwards. There is no railing or balcony, and the drop below is easily 20 feet."I think this may have been the hayloft," Jim says. They would've hauled the hay up into this room. There was probably a davit over the door at one time.""This definitely needs a railing," I say, standing well away from the opening, trying not to look down."There is an opening in the floor in this corner," EJ says, pulling a board away to reveal a hole cut into the floor. I bet the hay was dropped through it to the stable room below."We find a similar hole in the opposite corner of the room.A set of makeshift wooden steps in the middle of the room leads to the attic above, creating a loft, under which, illogically, are a washer and dryer."Do you think they always intended for the stairs to the attic to be here? It doesn't make sense. This is the nicest room in the whole house, with that view of the property." I can see it being a perfect bedroom, except for those steps. We would have to find another place for them."
The back room is bright despite one window boarded up and the other covered with a very worn out blue tarp. It looks as if has been there for many, many years. Light comes from a pair of old doors, and there is a window in what appears to be a tower. Jim slides the lock and the doors swing outwards. There is no railing or balcony, and the drop below is easily 20 feet."I think this may have been the hayloft," Jim says. They would've hauled the hay up into this room. There was probably a davit over the door at one time.""This definitely needs a railing," I say, standing well away from the opening, trying not to look down."There is an opening in the floor in this corner," EJ says, pulling a board away to reveal a hole cut into the floor. I bet the hay was dropped through it to the stable room below."We find a similar hole in the opposite corner of the room.A set of makeshift wooden steps in the middle of the room leads to the attic above, creating a loft, under which, illogically, are a washer and dryer."Do you think they always intended for the stairs to the attic to be here? It doesn't make sense. This is the nicest room in the whole house, with that view of the property." I can see it being a perfect bedroom, except for those steps. We would have to find another place for them."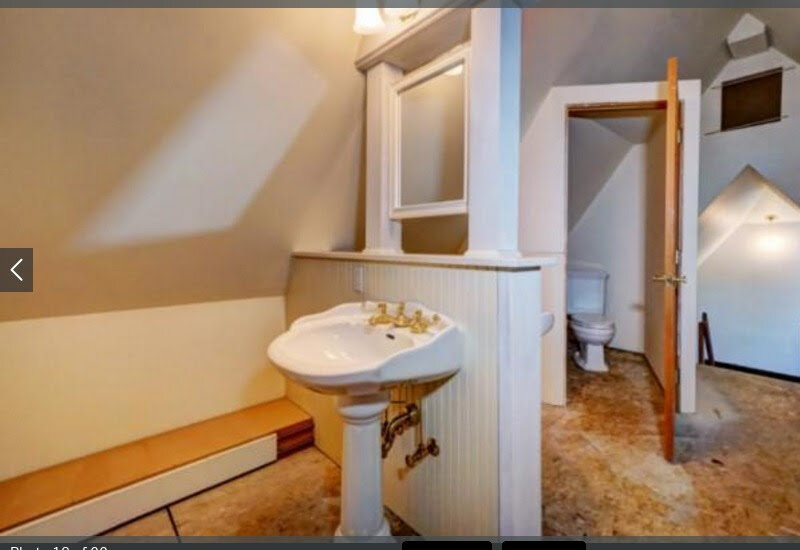 Jim and EJ are already climbing to the loft. As they reach the top, there is no railing, and they step gingerly onto the floor above and disappear. I hesitate, not liking the height, but then step bravely into the dark space. The T-shaped area is huge. We enter what was clearly intended as the master bathroom. At one end is a room, not much bigger than a closet with a door. Jim already has it open, and there is nothing but a toilet that faces the door."How odd," I say.Beside the toilet room, there is a single pedestal sink in front of a rectangular mirror and on the opposite side, another identical sink and mirror."It's the dueling pianos of bathroom sinks!" Jim says.Beside the sinks, nestled under the slope of the roof, is a waist-high, framed out structure that is too short to be a shower, but that has a fan and light fixture above it."What the heck was this supposed to be?" I ask."No idea. It's like they started the renovation, and then just put the hammer down and walked away," Jim says."Maybe some sort of bathtub?" EJ suggests.
Jim and EJ are already climbing to the loft. As they reach the top, there is no railing, and they step gingerly onto the floor above and disappear. I hesitate, not liking the height, but then step bravely into the dark space. The T-shaped area is huge. We enter what was clearly intended as the master bathroom. At one end is a room, not much bigger than a closet with a door. Jim already has it open, and there is nothing but a toilet that faces the door."How odd," I say.Beside the toilet room, there is a single pedestal sink in front of a rectangular mirror and on the opposite side, another identical sink and mirror."It's the dueling pianos of bathroom sinks!" Jim says.Beside the sinks, nestled under the slope of the roof, is a waist-high, framed out structure that is too short to be a shower, but that has a fan and light fixture above it."What the heck was this supposed to be?" I ask."No idea. It's like they started the renovation, and then just put the hammer down and walked away," Jim says."Maybe some sort of bathtub?" EJ suggests.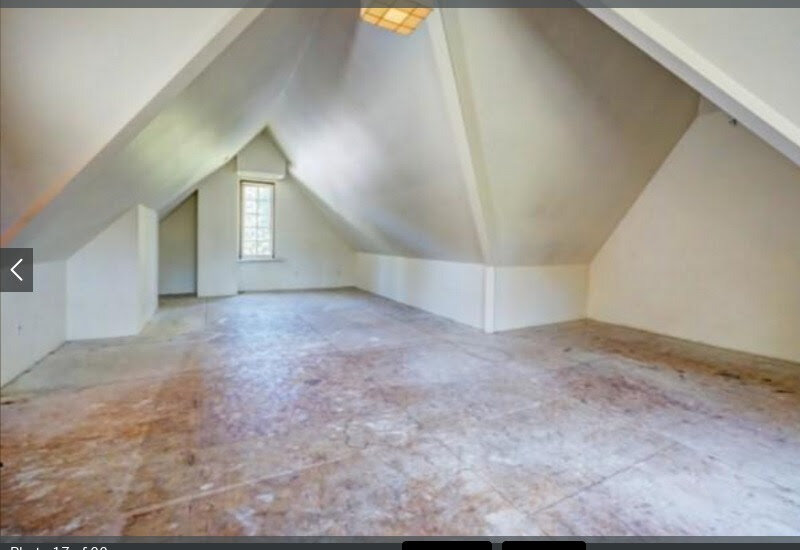 The rest of the room is empty and enormous, as it covers the floor area of the entire house. The ceiling and walls are all sloped, but there is a tall peak in the center. At each end are windows that seem tiny compared to the giant room. From one window there is a view of Lake Washington through trees and houses."Looks like this was going to be the master bedroom," EJ says."So sad that they weren't able to see their dream realized," Jim adds.I am busy scoping out the room, trying to figure out where a set of stairs might go."Maybe if we take them up through the bathroom downstairs? or those closets by the living room? They must be right about here," I say, stepping to the area I imagine the closets to be.Making our way back down the stairs is frightening, first, because there is no railing at the top and also because we have left the 'doors to nowhere' open, and one misstep would land you 20 feet down. I am shaking when I finally step onto the floor.Back in the hallway, I look up, trying to imagine a set of stairs in the bathroom."Stairs could go here," I say waving my arm above, pointing at the spot.The other realtor and his clients are now just leaving the kitchen, and EJ signals for me to be quiet."Don't want to show too much excitement," he whispers, smiling.
The rest of the room is empty and enormous, as it covers the floor area of the entire house. The ceiling and walls are all sloped, but there is a tall peak in the center. At each end are windows that seem tiny compared to the giant room. From one window there is a view of Lake Washington through trees and houses."Looks like this was going to be the master bedroom," EJ says."So sad that they weren't able to see their dream realized," Jim adds.I am busy scoping out the room, trying to figure out where a set of stairs might go."Maybe if we take them up through the bathroom downstairs? or those closets by the living room? They must be right about here," I say, stepping to the area I imagine the closets to be.Making our way back down the stairs is frightening, first, because there is no railing at the top and also because we have left the 'doors to nowhere' open, and one misstep would land you 20 feet down. I am shaking when I finally step onto the floor.Back in the hallway, I look up, trying to imagine a set of stairs in the bathroom."Stairs could go here," I say waving my arm above, pointing at the spot.The other realtor and his clients are now just leaving the kitchen, and EJ signals for me to be quiet."Don't want to show too much excitement," he whispers, smiling.
